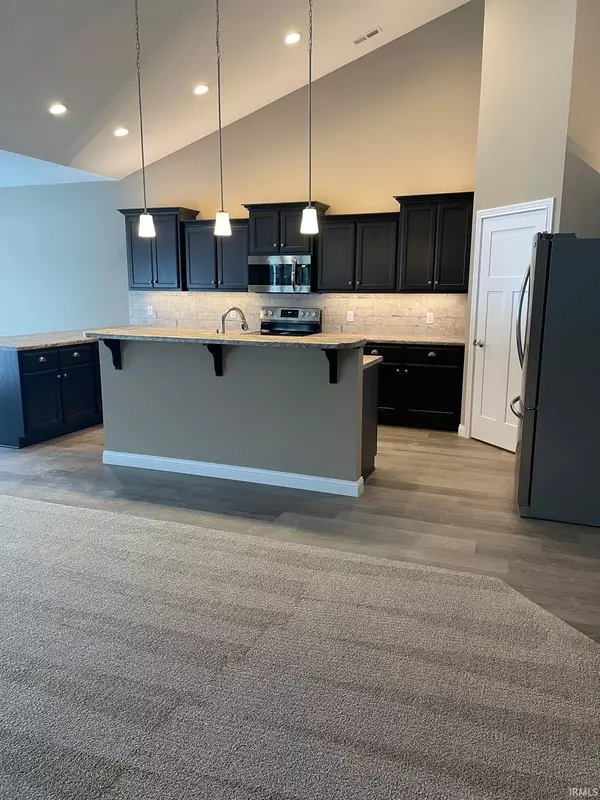For more information regarding the value of a property, please contact us for a free consultation.
Key Details
Sold Price $379,900
Property Type Single Family Home
Sub Type Site-Built Home
Listing Status Sold
Purchase Type For Sale
Square Footage 2,218 sqft
Subdivision Bear Creek Estates
MLS Listing ID 202145344
Sold Date 05/04/22
Style One Story
Bedrooms 3
Full Baths 2
Half Baths 1
Abv Grd Liv Area 2,218
Total Fin. Sqft 2218
Year Built 2021
Annual Tax Amount $53
Tax Year 2021
Lot Size 10,454 Sqft
Property Description
Welcome to The Nora III, a brand new home built by Majestic Homes. You'll love the Craftsmanship, curb appeal and location of this amazing home. The inviting covered back porch is perfect for morning sunrise views and coffee. The large Master Suite has a built in window seat and a HUGE walk in closet with many built in's. We can't forget about the Master Bath with tiled walk in shower and dual sinks. A Chef's delight kitchen with walk in pantry, tiled back splash, under and over the counter lighting along with 2 bar areas for family gatherings which make this area a great focal point. The Great room with Cathedral ceiling and Gas fireplace add a special ambiance to the home. Front yard irrigation and sod, back and side yards seeded and straw, finished 3 car garage, seamless aluminum gutters and downspouts, SS appliances, 9' ceilings are just a few of the many standard features in this beautiful home. An extended warranty will be given to the buyer at closing.
Location
State IN
Area Dekalb County
Direction 427 S of Auburn, Head E on CR 52 to Bear Creek, Homes is in the back
Rooms
Basement Slab
Dining Room 15 x 12
Kitchen Main, 19 x 12
Interior
Heating Forced Air, Gas
Cooling Central Air
Flooring Carpet, Other
Fireplaces Number 1
Fireplaces Type Living/Great Rm
Appliance Dishwasher, Microwave, Refrigerator, Range-Electric, Water Heater Gas, Water Softener-Owned
Laundry Main
Exterior
Exterior Feature Sidewalks
Garage Attached
Garage Spaces 3.0
Amenities Available Attic Pull Down Stairs, Attic Storage, Cable Available, Ceiling-9+, Ceiling-Cathedral, Ceiling-Tray, Ceiling Fan(s), Closet(s) Walk-in, Detector-Smoke, Disposal, Dryer Hook Up Electric, Garage Door Opener, Home Warranty Included, Irrigation System, Landscaped, Near Walking Trail, Open Floor Plan, Pantry-Walk In, Porch Covered, Range/Oven Hk Up Gas/Elec, Split Br Floor Plan, Twin Sink Vanity, Stand Up Shower, Main Level Bedroom Suite, Main Floor Laundry, Custom Cabinetry
Waterfront No
Building
Lot Description Slope
Story 1
Foundation Slab
Sewer City
Water City
Architectural Style Ranch
Structure Type Stone,Vinyl
New Construction No
Schools
Elementary Schools Mckenney-Harrison
Middle Schools Dekalb
High Schools Dekalb
School District Dekalb Central United
Others
Financing Cash,Conventional,FHA,USDA,VA
Read Less Info
Want to know what your home might be worth? Contact us for a FREE valuation!

Our team is ready to help you sell your home for the highest possible price ASAP

IDX information provided by the Indiana Regional MLS
Bought with David Clark • North Eastern Group Realty
GET MORE INFORMATION




