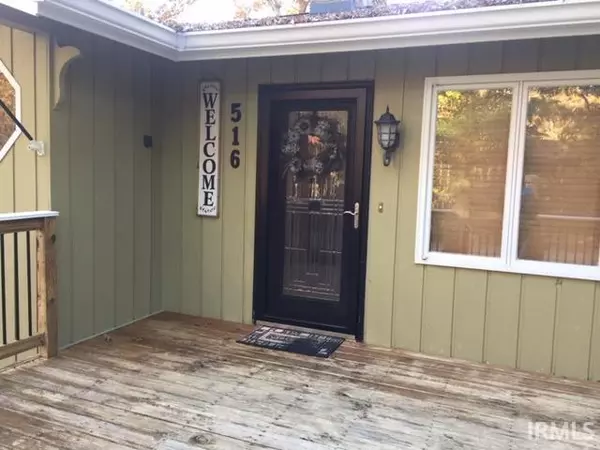For more information regarding the value of a property, please contact us for a free consultation.
Key Details
Sold Price $335,000
Property Type Single Family Home
Sub Type Site-Built Home
Listing Status Sold
Purchase Type For Sale
Square Footage 1,780 sqft
Subdivision None
MLS Listing ID 202200170
Sold Date 01/18/22
Style One Story
Bedrooms 3
Full Baths 2
Half Baths 1
Abv Grd Liv Area 1,160
Total Fin. Sqft 1780
Year Built 1967
Annual Tax Amount $852
Tax Year 2021
Lot Size 0.700 Acres
Property Description
Located on the North edge of Nashville, this charming ranch over basement has been thoughtfully remodeled to an open floor plan: great room has a cozy stone wall fire place, slider doors onto small balcony deck, dining room and kitchen with island, granite counters, stainless appliances, tiled backsplash, wood floors. Anderson windows & solid interior doors. Stack laundry closet & half bath are convenient on main level. A beautiful primary suite opens to screened porch with up close wooded view; also a walk in closet, jetted tub & tiled shower. Below are 2 bedrooms with tile floors and a full bath. Access from one bedroom to extensive rear patio. You will love the sunny front deck and freshly landscaped 'no mow' front yard. Fresh asphalt on all parking areas, all appliances included. Water heater is 2 years old. Exclude: porch swing.
Location
State IN
Area Brown County
Direction Follow 135 North (Van Buren St) from edge of Nashville to R on Artist Drive, home on R
Rooms
Basement Finished, Walk-Out Basement
Dining Room 13 x 13
Kitchen Main, 13 x 10
Interior
Heating Gas, Forced Air
Cooling Central Air
Flooring Hardwood Floors, Tile
Fireplaces Number 1
Fireplaces Type Living/Great Rm
Appliance Dishwasher, Microwave, Refrigerator, Range-Gas, Water Heater Electric
Laundry Main
Exterior
Garage Attached
Garage Spaces 2.0
Amenities Available Breakfast Bar, Ceiling Fan(s), Closet(s) Walk-in, Countertops-Stone, Deck Open, Garage Door Opener, Jet Tub, Kitchen Island, Landscaped, Open Floor Plan, Porch Screened, Six Panel Doors, Stand Up Shower, Tub and Separate Shower, Main Level Bedroom Suite, Main Floor Laundry
Waterfront No
Roof Type Asphalt
Building
Lot Description Partially Wooded, Slope
Story 1
Foundation Finished, Walk-Out Basement
Sewer City
Water City
Architectural Style Ranch
Structure Type Wood
New Construction No
Schools
Elementary Schools Van Buren/Brown
Middle Schools Brown County
High Schools Brown County
School District Brown County School Corp.
Read Less Info
Want to know what your home might be worth? Contact us for a FREE valuation!

Our team is ready to help you sell your home for the highest possible price ASAP

IDX information provided by the Indiana Regional MLS
Bought with Pat Bender (Figg) • Figg Property Group LLC
GET MORE INFORMATION




