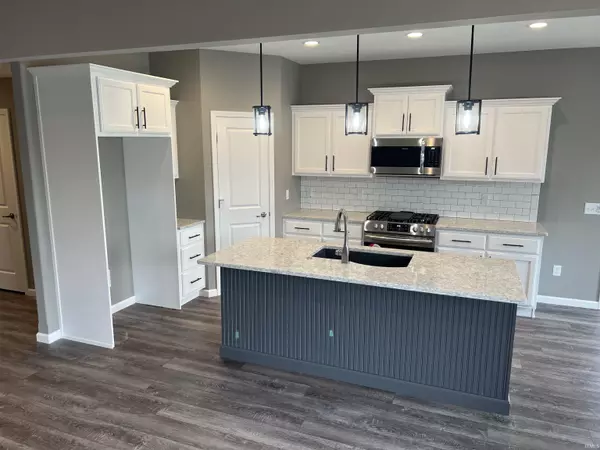For more information regarding the value of a property, please contact us for a free consultation.
Key Details
Sold Price $319,000
Property Type Single Family Home
Sub Type Site-Built Home
Listing Status Sold
Purchase Type For Sale
Square Footage 1,703 sqft
Subdivision Grand Pointe At Copper Creek
MLS Listing ID 202151736
Sold Date 05/06/22
Style One Story
Bedrooms 3
Full Baths 2
HOA Fees $45/ann
Abv Grd Liv Area 1,703
Total Fin. Sqft 1703
Year Built 2021
Tax Year 2021
Lot Size 10,018 Sqft
Property Description
Custom Builder Carriage Place Homes by Jeff Godfrey features an open, split bedroom ranch in the brand new subdivision - Grand Pointe. The craftsman-influenced exterior features a partial stone front with shake accents & windows w/ muttons.This home accommodates a spacious Great Room with a stone fireplace. The Kitchen has ample custom, white maple cabinets, a large island, quartz counter-tops, glass tile back splash, nice walk-in pantry, and new stainless steel appliances. The dining area has a sliding door that opens to a covered porch. A large master suite has a private full bath with 2 separate vanities w/ quartz and a large walk-in closet. Two more bedrooms plus an additional full bath complete this floor plan. This home also features a nice sized laundry room, tons of storage space throughout, vinyl plank throughout main living areas, trendy colors w/ white trim plus an energy efficient HVAC system. Home to be complete May 2022.
Location
State IN
Area Allen County
Direction North side of Hathaway Rd. East of Lima Rd
Rooms
Family Room 0 x 0
Basement Slab
Dining Room 0 x 0
Kitchen Main, 13 x 11
Interior
Heating Gas, Forced Air
Cooling Central Air
Fireplaces Number 1
Fireplaces Type Living/Great Rm
Appliance Dishwasher, Microwave, Range-Gas, Water Heater Gas
Laundry Main, 6 x 6
Exterior
Garage Attached
Garage Spaces 3.0
Amenities Available Attic Pull Down Stairs, Ceiling-9+, Ceiling Fan(s), Closet(s) Walk-in, Countertops-Stone, Crown Molding, Detector-Smoke, Disposal, Dryer Hook Up Gas/Elec, Foyer Entry, Kitchen Island, Near Walking Trail, Open Floor Plan, Pantry-Walk In, Porch Covered, Range/Oven Hk Up Gas/Elec, Split Br Floor Plan, Main Level Bedroom Suite, Custom Cabinetry
Waterfront Yes
Waterfront Description Pond
Building
Lot Description Level, Waterfront
Story 1
Foundation Slab
Sewer City
Water City
Structure Type Stone,Vinyl
New Construction No
Schools
Elementary Schools Huntertown
Middle Schools Carroll
High Schools Carroll
School District Northwest Allen County
Others
Financing Cash,Conventional,FHA,VA
Read Less Info
Want to know what your home might be worth? Contact us for a FREE valuation!

Our team is ready to help you sell your home for the highest possible price ASAP

IDX information provided by the Indiana Regional MLS
Bought with Tim Haber • CENTURY 21 Bradley Realty, Inc
GET MORE INFORMATION




