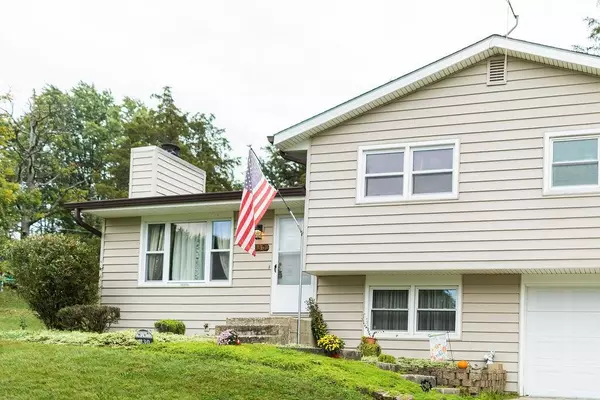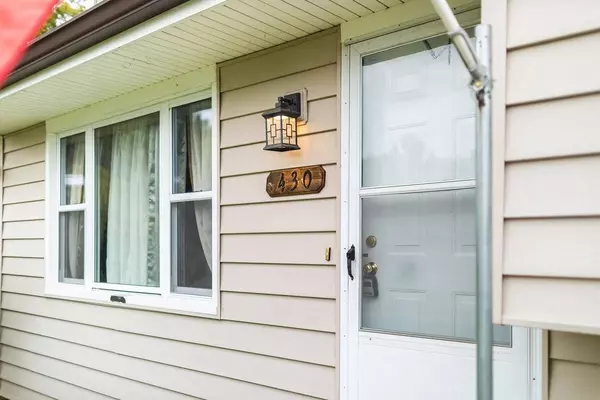For more information regarding the value of a property, please contact us for a free consultation.
Key Details
Sold Price $211,000
Property Type Single Family Home
Sub Type Site-Built Home
Listing Status Sold
Purchase Type For Sale
Square Footage 1,824 sqft
Subdivision Kelli Heights
MLS Listing ID 202142487
Sold Date 12/14/21
Style Quad-Level
Bedrooms 3
Full Baths 2
Abv Grd Liv Area 1,392
Total Fin. Sqft 1824
Year Built 1975
Annual Tax Amount $441
Tax Year 2021
Lot Size 0.410 Acres
Property Description
A lot of space for the money in this quad-level in Kelli Heights! Beautiful hardwood floors in the sunken living room which continue throughout the main level. Featuring 3 bedrooms, 2 full baths, living room, family room, and a DRY lower level which would make a great home office, playroom, or just extra storage. Large 22x16 wooden deck in the back. Listing agent is related to the owner.
Location
State IN
Area Monroe County
Direction From State Rd 46 turn north onto Kelli Dr, home is on the right just before the curve
Rooms
Family Room 18 x 11
Basement Partial Basement, Partially Finished
Dining Room 7 x 7
Kitchen Main, 10 x 7
Interior
Heating Electric, Heat Pump
Cooling Central Air
Fireplaces Number 1
Fireplaces Type Living/Great Rm
Appliance Refrigerator, Washer, Dryer-Electric, Oven-Electric, Range-Electric, Water Heater Electric, Water Softener-Owned
Laundry Basement, 7 x 16
Exterior
Parking Features Attached
Garage Spaces 1.0
Amenities Available Deck Open, Dryer Hook Up Electric, Garage Door Opener, Sump Pump
Building
Lot Description Slope
Foundation Partial Basement, Partially Finished
Sewer Public
Water Public
Structure Type Vinyl
New Construction No
Schools
Elementary Schools Edgewood
Middle Schools Edgewood
High Schools Edgewood
School District Richland-Bean Blossom Community Schools
Read Less Info
Want to know what your home might be worth? Contact us for a FREE valuation!

Our team is ready to help you sell your home for the highest possible price ASAP

IDX information provided by the Indiana Regional MLS
Bought with Natasha Johns • Williams Carpenter Realtors
GET MORE INFORMATION




