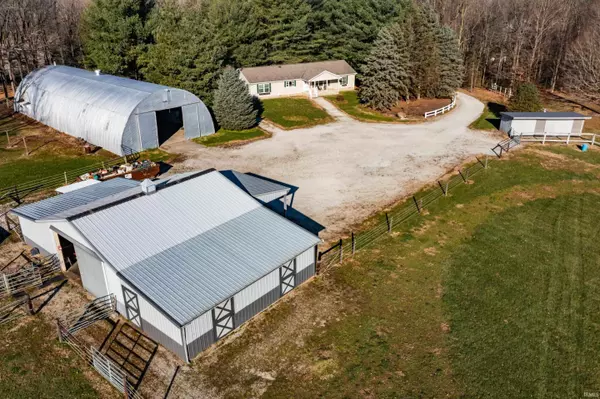For more information regarding the value of a property, please contact us for a free consultation.
Key Details
Sold Price $402,700
Property Type Mobile Home
Sub Type Manuf. Home/Mobile Home
Listing Status Sold
Purchase Type For Sale
Square Footage 1,836 sqft
Subdivision None
MLS Listing ID 202149983
Sold Date 12/22/21
Style One Story
Bedrooms 3
Full Baths 2
Half Baths 1
Abv Grd Liv Area 1,836
Total Fin. Sqft 1836
Year Built 1988
Annual Tax Amount $2,504
Tax Year 2021
Lot Size 18.320 Acres
Property Description
This secluded equestrian property offers a total of 18.32 acres of land and mature trees throughout. The property includes 7 fenced paddocks, multiple feeding stations, a 58â x 32â horse barn with hot water, 4 stalls, and 2 additional stalls with direct access to the pastures. Also included in the amenities is a 40â x 100â Quonset hut on full concrete pad, with loft, woodburning stove, and plumbing for a possible bathroom and kitchenette addition. The 1,836 SF manufactured home was built in 2010 and has been meticulously maintained. It offers 3 bedrooms, 2.5 bath, an open concept floor plan with updated kitchen, spacious living room, and dining area. The covered front porch offers the perfect space to enjoy your morning coffee as you overlook your farm. Step out the side of the home to find a large deck and fully fenced dog run. This equestrian facility was home to 4 award-winning horses and awaits its new season of possibilities.
Location
State IN
Area Henry County
Direction From 3/38, north on 3 to 650 North. West to North Prairie Road. North to property on the right
Rooms
Basement Crawl
Dining Room 15 x 13
Kitchen Main, 16 x 13
Interior
Heating Electric, Forced Air
Cooling Central Air
Flooring Carpet, Vinyl
Appliance Dishwasher, Microwave, Refrigerator, Kitchen Exhaust Hood, Range-Electric, Water Heater Electric
Laundry Main, 12 x 10
Exterior
Garage Detached
Garage Spaces 2.0
Fence Farm
Amenities Available 1st Bdrm En Suite, Ceiling-9+, Ceiling Fan(s), Dryer Hook Up Electric, Kitchen Island, Natural Woodwork, Open Floor Plan, Porch Covered, Range/Oven Hook Up Elec, Six Panel Doors, Split Br Floor Plan, Utility Sink, Workshop, Main Level Bedroom Suite, Formal Dining Room, Main Floor Laundry, Washer Hook-Up
Waterfront No
Roof Type Asphalt,Shingle
Building
Lot Description Rolling, Slope, 15+, Pasture
Story 1
Foundation Crawl
Sewer Septic
Water Well
Architectural Style Ranch
Structure Type Vinyl
New Construction No
Schools
Elementary Schools Blue River Valley
Middle Schools Blue River
High Schools Blue River
School District Blue River Valley Schools
Read Less Info
Want to know what your home might be worth? Contact us for a FREE valuation!

Our team is ready to help you sell your home for the highest possible price ASAP

IDX information provided by the Indiana Regional MLS
Bought with Christine Kroft • CENTURY 21 Bradley Realty, Inc
GET MORE INFORMATION




