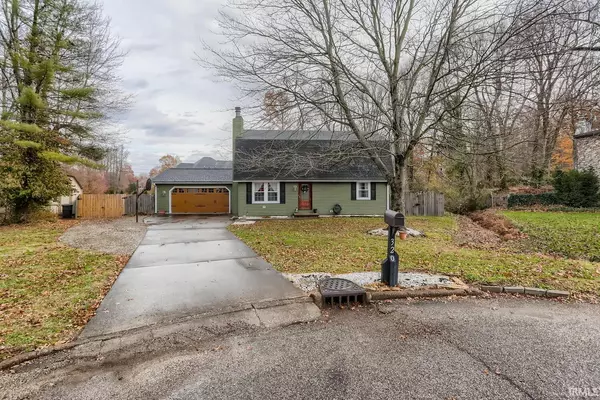For more information regarding the value of a property, please contact us for a free consultation.
Key Details
Sold Price $258,000
Property Type Single Family Home
Sub Type Site-Built Home
Listing Status Sold
Purchase Type For Sale
Square Footage 2,124 sqft
Subdivision Shady Hills
MLS Listing ID 202149918
Sold Date 02/14/22
Style One and Half Story
Bedrooms 4
Full Baths 2
Half Baths 1
Abv Grd Liv Area 2,124
Total Fin. Sqft 2124
Year Built 1984
Annual Tax Amount $2,227
Tax Year 2021
Lot Size 0.412 Acres
Property Description
Perfectly poised at the end of a tree-shaded cul-de-sac is this stunning 4-bedroom, 2.5-bath home. Gorgeous hardwood floors greet you in the living room, formal dining room, eat-in kitchen, and continue down the hallway into the two main-floor bedrooms. The family room offers a vaulted ceiling and abundance of natural light with lovely views of the back yard. The main floor full bath has been updated, as well as the half bath in the main-floor master. Upstairs you will find two additional bedrooms and a second full bath that has been updated. With charming curb appeal, mature trees, almost a half acre of property, and a wrap around deck providing plenty of space to stretch out and catch soak up some sun by the pool, you will fall in love with the many outdoor spaces available to you. This stunning home is sure to impress!
Location
State IN
Area Vanderburgh County
Direction From Stringtown Rd: W on Camp Ground Rd which turns into Old State Rd; E on LaDonna Blvd; home sits at the end of the cul-de-sac.
Rooms
Family Room 21 x 13
Basement Crawl
Dining Room 11 x 10
Kitchen Main, 14 x 13
Interior
Heating Electric
Cooling Central Air
Fireplaces Number 1
Fireplaces Type Living/Great Rm
Laundry Main
Exterior
Garage Attached
Garage Spaces 2.5
Pool Above Ground
Amenities Available Ceiling Fan(s), Eat-In Kitchen, Foyer Entry, Natural Woodwork, Open Floor Plan, Main Level Bedroom Suite, Formal Dining Room, Main Floor Laundry, Washer Hook-Up
Waterfront No
Building
Lot Description Cul-De-Sac, Level, Partially Wooded
Story 1.5
Foundation Crawl
Sewer None
Water None
Structure Type Vinyl
New Construction No
Schools
Elementary Schools Highland
Middle Schools Thompkins
High Schools Central
School District Evansville-Vanderburgh School Corp.
Read Less Info
Want to know what your home might be worth? Contact us for a FREE valuation!

Our team is ready to help you sell your home for the highest possible price ASAP

IDX information provided by the Indiana Regional MLS
Bought with Jessica Hillyard • Berkshire Hathaway HomeServices Indiana Realty
GET MORE INFORMATION




