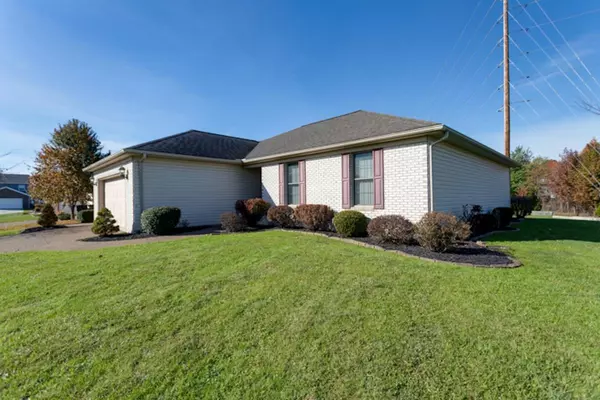For more information regarding the value of a property, please contact us for a free consultation.
Key Details
Sold Price $225,365
Property Type Single Family Home
Sub Type Site-Built Home
Listing Status Sold
Purchase Type For Sale
Square Footage 1,498 sqft
Subdivision Ellington Ridge
MLS Listing ID 202148232
Sold Date 12/08/21
Style One Story
Bedrooms 3
Full Baths 2
Abv Grd Liv Area 1,498
Total Fin. Sqft 1498
Year Built 2005
Annual Tax Amount $1,954
Tax Year 2021
Lot Size 0.488 Acres
Property Description
Nice ranch style home with open floor plan. Enter the tile foyer to the great room which has hardwood floors and is open to the eat-in kitchen with dining area, breakfast bar, stainless farm sink, all appliances and 2 lazy Susans. The laundry room is off the entry to the garage and has built-in cabinets. The hardwood floors carry through the hall into all 3 bedrooms. The master bedroom is roomy with a large walk-in closet and a full private bathroom with dual sink vanity, whirlpool tub and walk-in shower. The other two bedrooms share the full bath in the hallway. The 2 car garage has built-in cabinets and epoxy floor covering. This home sits at the end of the subdivision on a cul-de-sac and enjoys a larger than usual lot that backs to trees and a field. Other features include; glass front door and storm door, exposed aggregate walks, driveway, patio and yard barn.
Location
State IN
Area Vanderburgh County
Zoning R-1 One-Family Residence
Direction From Morgan Ave, North on Oak Hill, West on Marxx, Right into subdivision, Left on Ellington Ridge, follow around to Left on Shortridge
Rooms
Basement Crawl
Dining Room 13 x 12
Kitchen Main, 12 x 12
Interior
Heating Heat Pump
Cooling Central Air
Flooring Ceramic Tile, Hardwood Floors
Fireplaces Type None
Appliance Dishwasher, Microwave, Refrigerator, Oven-Electric, Range-Electric, Water Heater Electric
Laundry Main, 7 x 6
Exterior
Garage Attached
Garage Spaces 2.0
Amenities Available Breakfast Bar, Ceiling Fan(s), Closet(s) Walk-in, Countertops-Laminate, Dryer Hook Up Electric, Foyer Entry, Garage Door Opener, Jet Tub, Home Warranty Included, Landscaped, Open Floor Plan, Patio Open, Twin Sink Vanity, Stand Up Shower, Tub and Separate Shower, Tub/Shower Combination
Waterfront No
Roof Type Asphalt,Shingle
Building
Lot Description Cul-De-Sac
Story 1
Foundation Crawl
Sewer City
Water City
Structure Type Brick,Vinyl
New Construction No
Schools
Elementary Schools Vogel
Middle Schools North
High Schools North
School District Evansville-Vanderburgh School Corp.
Read Less Info
Want to know what your home might be worth? Contact us for a FREE valuation!

Our team is ready to help you sell your home for the highest possible price ASAP

IDX information provided by the Indiana Regional MLS
Bought with Donovan Wilkins • RE/MAX REVOLUTION
GET MORE INFORMATION




