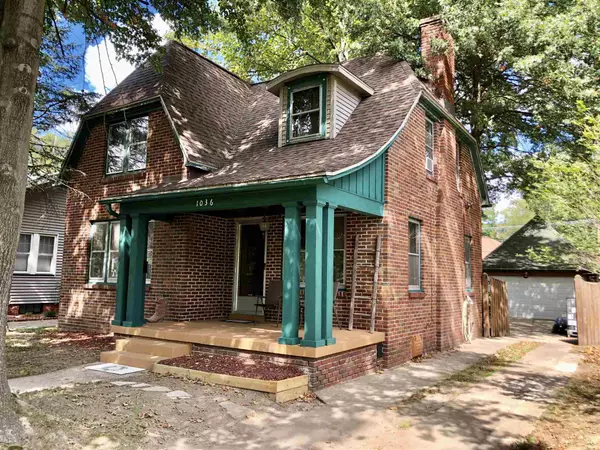For more information regarding the value of a property, please contact us for a free consultation.
Key Details
Sold Price $130,000
Property Type Single Family Home
Sub Type Site-Built Home
Listing Status Sold
Purchase Type For Sale
Square Footage 1,652 sqft
Subdivision Hart Place
MLS Listing ID 202139398
Sold Date 11/30/21
Style Two Story
Bedrooms 3
Full Baths 1
Half Baths 1
Abv Grd Liv Area 1,486
Total Fin. Sqft 1652
Year Built 1930
Annual Tax Amount $964
Tax Year 2021
Lot Size 5,227 Sqft
Property Description
Charming Tudor-style brick home, just a half block from Akin Park! Built in 1930 and full of character with total of 2229sqft, 3 bedrooms, living room with gas fireplace and crown molding, kitchen with ample cabinets, breakfast bar, and new flooring; formal dining room with crown molding and hardwood floor, 1.5 baths, full basement with poured concrete walls, and extra deep 2 car garage with garage door openers. Kitchen appliances are included. Upstairs has 2 spacious bedrooms and full bath with tub/shower combo, linen closet, and ceramic tile floor. Basement includes bedroom, rec room, laundry room with workbench, and plenty of storage. Extra features include: original woodwork, arched doorways, glass doorknobs, original front door with brass knocker and handle. New roof with transferable warranty, HVAC is about 10 yrs old. There's a covered front porch and wood privacy fence in the back. Seller is offering a Supreme 2-10 Home Warranty for Buyer.
Location
State IN
Area Vanderburgh County
Direction From Hwy 41, West on Covert, right on Kerth, left on Ravenswood, home on right.
Rooms
Basement Full Basement, Partially Finished
Dining Room 13 x 11
Kitchen Main, 16 x 10
Interior
Heating Forced Air, Gas
Cooling Central Air
Flooring Carpet, Hardwood Floors, Other, Tile
Fireplaces Number 1
Fireplaces Type Living/Great Rm, Gas Log
Appliance Dishwasher, Refrigerator, Range-Gas
Laundry Basement, 22 x 13
Exterior
Garage Detached
Garage Spaces 2.0
Fence Privacy, Wood
Amenities Available Breakfast Bar, Ceiling Fan(s), Crown Molding, Disposal, Eat-In Kitchen, Garage Door Opener, Home Warranty Included, Porch Covered, Utility Sink, Tub/Shower Combination, Workshop, Formal Dining Room
Waterfront No
Building
Lot Description Level
Story 2
Foundation Full Basement, Partially Finished
Sewer Public
Water Public
Architectural Style Tudor
Structure Type Brick
New Construction No
Schools
Elementary Schools Glenwood
Middle Schools Glenwood
High Schools Bosse
School District Evansville-Vanderburgh School Corp.
Read Less Info
Want to know what your home might be worth? Contact us for a FREE valuation!

Our team is ready to help you sell your home for the highest possible price ASAP

IDX information provided by the Indiana Regional MLS
Bought with Marcia Stearns • F.C. TUCKER EMGE REALTORS
GET MORE INFORMATION




