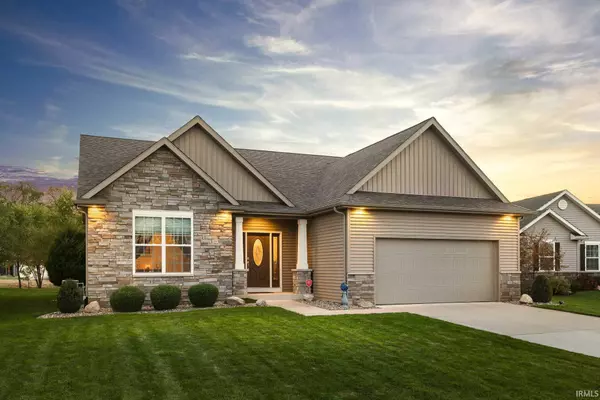For more information regarding the value of a property, please contact us for a free consultation.
Key Details
Sold Price $442,000
Property Type Single Family Home
Sub Type Site-Built Home
Listing Status Sold
Purchase Type For Sale
Square Footage 2,828 sqft
Subdivision Newbury Pointe
MLS Listing ID 202147195
Sold Date 01/06/22
Style One Story
Bedrooms 4
Full Baths 3
Abv Grd Liv Area 1,768
Total Fin. Sqft 2828
Year Built 2017
Annual Tax Amount $3,114
Tax Year 2022
Lot Size 10,053 Sqft
Property Description
Don't miss out on becoming the new owner of this immaculately maintained and updated ranch home in the quiet neighborhood of Newbury Point within the PHM School System! The foyer entrance guides you into the bright and airy open living room boasting vaulted ceilings, an abundance of natural light, gorgeous hardwood floors, and a gas log fireplace. All ceilings in house are 9â upper level through out the house in all rooms. This gourmet kitchen is the perfect place to host company and features gorgeous granite countertops, breakfast bar seating, an ample amount of 42 inch soft close cabinetry, and full a stainless appliance package. This smart split bedroom floor plan offers you a large private master suite with a desirable walk-in closet and a private bath with a twin sink vanity plus a tiled walk-in shower. Make your way to the incredible finished lower level equipped with a bar and an abundance of space for entertaining plus a bonus space for a workshop! Enjoy outdoor activities in the home's well-manicured and landscaped yard cool evenings curled up in the large sunroom. Other notable features include 3 additional bedrooms, 2 extra full baths, main floor laundry, irrigation system, a two-car attached drywalled and painted garage with epoxied floors and so much more! There is absolutely nothing left for you to do except move in! So donât wait - schedule your showing today!
Location
State IN
Area St. Joseph County
Direction Head west on IN-933 N/Lincoln Way/Lincolnway E toward Legion Dr Turn right onto N Boles Ave Turn left onto Kingsman Way Turn right onto Champery Dr Turn left onto Elk Meadow Ct
Rooms
Basement Partially Finished
Interior
Heating Forced Air, Gas
Cooling Central Air
Flooring Carpet, Hardwood Floors, Other
Fireplaces Number 1
Fireplaces Type Living/Great Rm, Gas Log
Appliance Dishwasher, Microwave, Refrigerator, Oven-Electric
Laundry Main
Exterior
Parking Features Attached
Garage Spaces 2.0
Amenities Available 1st Bdrm En Suite, Bar, Breakfast Bar, Ceilings-Vaulted, Closet(s) Walk-in, Foyer Entry, Porch Enclosed, Twin Sink Vanity, Stand Up Shower, Tub/Shower Combination, Main Level Bedroom Suite, Main Floor Laundry
Building
Lot Description 0-2.9999, Level
Story 1
Foundation Partially Finished
Sewer City
Water City
Structure Type Stone,Vinyl
New Construction No
Schools
Elementary Schools Moran
Middle Schools Grissom
High Schools Penn
School District Penn-Harris-Madison School Corp.
Read Less Info
Want to know what your home might be worth? Contact us for a FREE valuation!

Our team is ready to help you sell your home for the highest possible price ASAP

IDX information provided by the Indiana Regional MLS
Bought with Linda Derricott • Diamond Realty & Associates



