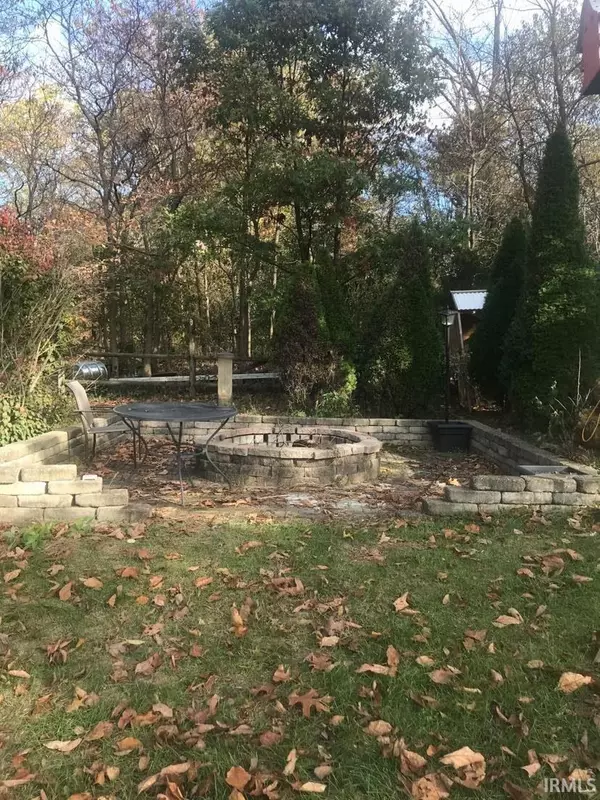For more information regarding the value of a property, please contact us for a free consultation.
Key Details
Sold Price $340,000
Property Type Single Family Home
Sub Type Site-Built Home
Listing Status Sold
Purchase Type For Sale
Square Footage 2,936 sqft
Subdivision None
MLS Listing ID 202146833
Sold Date 12/20/21
Style One Story
Bedrooms 4
Full Baths 3
Abv Grd Liv Area 1,468
Total Fin. Sqft 2936
Year Built 2009
Annual Tax Amount $1,788
Tax Year 2021
Lot Size 1.160 Acres
Property Description
You won't want to miss out on this 4 bedroom ranch home with a finished basement and additional 2 car detached garage with loft storage. The main floor offers a master bedroom with a full bath, linen closet, and a walk in closet. Second bedroom on the main floor with ajoining full bath and access to the laundry/ mud room. Spacious kitchen with a breakfast bar and an abundance of cabinetry. Formal dining room overlooking the acreage and access to the rear of the home. A rec room in the basement and two additional bedrooms and 3/4 bath. Don't overlook the 3 car attached garage and the 24x30 detached garage both with overhead doors. All appliances stay PLUS the pool table. This is a place to call HOME!
Location
State IN
Area Jasper County
Direction SR 10 West to CR 1000 W. North on 1000 W, Left on Arapaho Drive, Left on Chippewah Ct. Property on the left.
Rooms
Family Room 5 x 25
Basement Daylight, Finished, Full Basement
Dining Room 13 x 12
Kitchen Main, 23 x 12
Interior
Heating Gas, Forced Air
Cooling Central Air
Flooring Carpet, Ceramic Tile, Hardwood Floors
Fireplaces Type None
Appliance Dishwasher, Refrigerator, Washer, Window Treatments, Dryer-Electric, Oven-Electric, Range-Electric, Water Heater Electric
Laundry Main, 13 x 6
Exterior
Exterior Feature None
Garage Attached
Garage Spaces 3.0
Fence None
Amenities Available Ceiling Fan(s), Closet(s) Walk-in, Countertops-Laminate, Deck Open, Garage Door Opener, Landscaped, Porch Covered, Range/Oven Hook Up Elec, Stand Up Shower, Tub/Shower Combination, Main Floor Laundry
Waterfront No
Roof Type Composite
Building
Lot Description Partially Wooded, Slope, 0-2.9999
Story 1
Foundation Daylight, Finished, Full Basement
Sewer Septic
Water Well
Architectural Style Ranch
Structure Type Brick,Vinyl
New Construction No
Schools
Elementary Schools Demotte
Middle Schools Kankakee Valley
High Schools Kankakee Valley
School District Kankakee Valley School Corp.
Read Less Info
Want to know what your home might be worth? Contact us for a FREE valuation!

Our team is ready to help you sell your home for the highest possible price ASAP

IDX information provided by the Indiana Regional MLS
Bought with NCIAR NonMember • NonMember NCIAR
GET MORE INFORMATION




