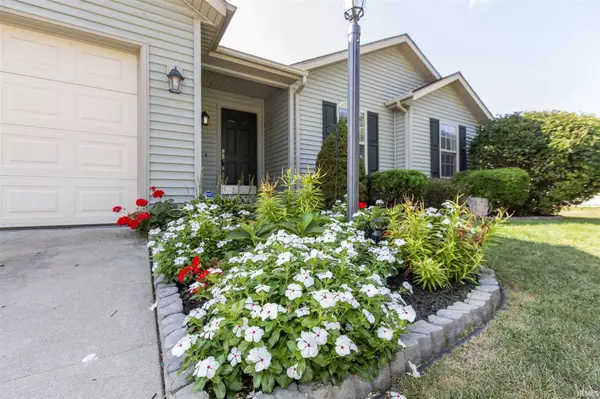For more information regarding the value of a property, please contact us for a free consultation.
Key Details
Sold Price $255,000
Property Type Single Family Home
Sub Type Site-Built Home
Listing Status Sold
Purchase Type For Sale
Square Footage 2,400 sqft
Subdivision Laurel Creek
MLS Listing ID 202139232
Sold Date 11/05/21
Style One Story
Bedrooms 4
Full Baths 3
Abv Grd Liv Area 1,300
Total Fin. Sqft 2400
Year Built 2004
Annual Tax Amount $1,804
Tax Year 2020
Lot Size 9,147 Sqft
Property Description
Well maintained Ranch in Laurel Creek Subdivision with great curb appeal. Enjoy the open floor plan of this 4 bedroom and 3 full bath home. Enter into the great room with its vaulted ceiling, Island Kitchen with stainless steel appliance, pantry, and french doors leading to patio. Main floor master suite w/vaulted ceiling, en suite full bath, and bay window w/built-in storage bench. On the main level you will find 2 additional bedrooms and 2nd full bath with jetted tub. The finished basement includes a large 4th bedroom w/egress window, large walk-in closet, 3rd full bath, large rec room, kitchenet w/sink for a wet bar or add appliances for a 2nd kitchen. Take in the sunshine in your large backyard with newer white vinyl fencing (2020) & new playset (2019) (negotiable). Other features include main floor laundry, newer washer & dryer (2019), hardwood floor in the kitchen, ceramic tiles, pocket doors, pergola over the patio, and finished garage interior. Close to Notre Dame, shopping, and restaurants; this one will not last long. Call for private showing
Location
State IN
Area St. Joseph County
Direction From Auten Rd Turn Left (South) on Laurel Rd at the Flashing Light, Turn left to Ambleside - home is on the right hand side.
Rooms
Basement Finished, Full Basement
Dining Room 12 x 12
Kitchen Main, 12 x 11
Interior
Heating Forced Air, Gas
Cooling Central Air
Flooring Carpet, Hardwood Floors, Tile
Appliance Dishwasher, Microwave, Refrigerator, Washer, Window Treatments, Dehumidifier, Dryer-Gas, Oven-Gas, Range-Gas, Sump Pump, Water Heater Gas, Window Treatment-Blinds
Laundry Main, 6 x 4
Exterior
Garage Attached
Garage Spaces 2.0
Fence Vinyl
Amenities Available Alarm System-Security, Closet(s) Walk-in, Disposal, Dryer Hook Up Gas, Garage Door Opener, Kitchen Island, Open Floor Plan, Patio Open, Range/Oven Hook Up Gas, Main Level Bedroom Suite, Great Room
Waterfront No
Roof Type Asphalt,Shingle
Building
Lot Description 0-2.9999
Story 1
Foundation Finished, Full Basement
Sewer City
Water City
Architectural Style Ranch
Structure Type Vinyl
New Construction No
Schools
Elementary Schools Darden Primary Center
Middle Schools Clay
High Schools Clay
School District South Bend Community School Corp.
Read Less Info
Want to know what your home might be worth? Contact us for a FREE valuation!

Our team is ready to help you sell your home for the highest possible price ASAP

IDX information provided by the Indiana Regional MLS
Bought with Paige Corbalis • Weichert Rltrs-J.Dunfee&Assoc.
GET MORE INFORMATION




