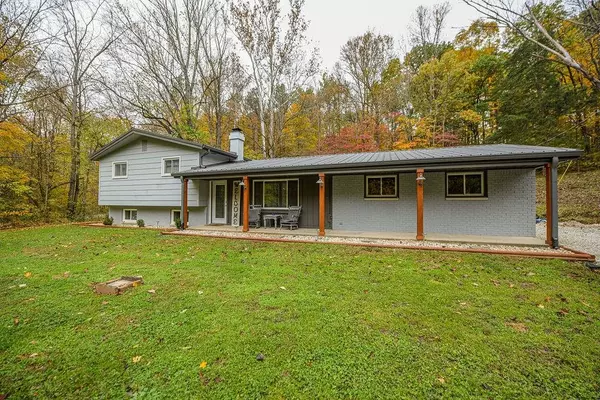For more information regarding the value of a property, please contact us for a free consultation.
Key Details
Sold Price $294,900
Property Type Single Family Home
Sub Type Site-Built Home
Listing Status Sold
Purchase Type For Sale
Square Footage 1,816 sqft
Subdivision None
MLS Listing ID 202146151
Sold Date 12/10/21
Style Tri-Level
Bedrooms 4
Full Baths 2
Half Baths 1
Abv Grd Liv Area 1,192
Total Fin. Sqft 1816
Year Built 1968
Annual Tax Amount $1,488
Tax Year 2020
Lot Size 7.400 Acres
Property Description
Check out this stunning, recently remodeled 4 bedroom, 2 1/2 full bath home with 30 x 40 pole barn on 7+ acres & only minutes from Spencer. This open concept home flows seamlessly from one space to the next. The vaulted ceiling is creatively designed with metal & a myriad of recessed can lights, making the main level bright & welcoming. The living room is sizable & has a large picture window to let in ample light. Over in the dining room is a sliding glass door leading outside & stylish yet practical coffee bar with a mini fridge. The kitchen contains modern appliances, plenty of cabinets with butcher block countertops, an island with seating for 3 & a white farmhouse sink with a smooth apron. Up the steps to the upper level are 3 sizable bedrooms & a large hall bath. As you move downstairs you will find the master bedroom is quite spacious, featuring beautiful flooring & a large walk-in closet. The master en-suite has dual sinks, massive Led lighted vanity mirrors, & an amazing tiled walk-in shower. Down the hall, is the conveniently located laundry room with a barn door. The laundry room also houses the new furnace, water heater & water softener. Outside on this 7+ acres of paradise you will find an incredible entertaining patio area that is great for get togethers, a large deck for relaxing & enjoying your peaceful wooded view & a pole barn which has a separate drive. If you want to be wowed...call today to see this incredible piece of heaven.
Location
State IN
Area Owen County
Direction From Spencer, go West on St Rd 46 Turn Left on Patricksburg Rd Turn Right on Bucklew Rd The home is on the right
Rooms
Basement Full Basement
Dining Room 9 x 9
Kitchen Main, 11 x 18
Interior
Heating Forced Air, Gas
Cooling Central Air
Flooring Hardwood Floors, Laminate, Vinyl
Fireplaces Type None
Appliance Dishwasher, Microwave, Refrigerator, Washer, Dryer-Electric, Range-Electric, Water Heater Electric, Water Softener-Owned
Laundry Lower, 10 x 10
Exterior
Exterior Feature None
Garage Attached
Garage Spaces 1.0
Fence None
Amenities Available 1st Bdrm En Suite, Ceiling Fan(s), Ceilings-Vaulted, Closet(s) Walk-in, Deck Open, Dryer Hook Up Electric, Eat-In Kitchen, Kitchen Island, Landscaped, Open Floor Plan, Porch Covered, Twin Sink Vanity
Waterfront No
Roof Type Metal
Building
Lot Description 6-9.999, Heavily Wooded
Foundation Full Basement
Sewer Septic
Water Well
Architectural Style Traditional
Structure Type Brick,Fiber Cement,Metal
New Construction No
Schools
Elementary Schools Spencer
Middle Schools Owen Valley
High Schools Owen Valley
School District Spencer-Owen Community Schools
Read Less Info
Want to know what your home might be worth? Contact us for a FREE valuation!

Our team is ready to help you sell your home for the highest possible price ASAP

IDX information provided by the Indiana Regional MLS
Bought with Rene West • West & Co., REALTORS
GET MORE INFORMATION




