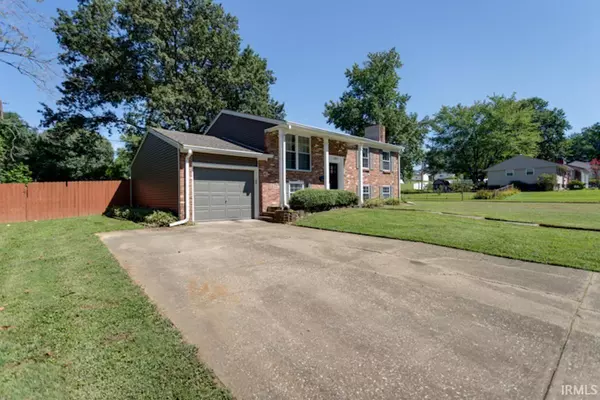For more information regarding the value of a property, please contact us for a free consultation.
Key Details
Sold Price $175,856
Property Type Single Family Home
Sub Type Site-Built Home
Listing Status Sold
Purchase Type For Sale
Square Footage 2,072 sqft
Subdivision North Ridge / Northridge
MLS Listing ID 202137796
Sold Date 10/15/21
Style Bi-Level
Bedrooms 3
Full Baths 2
Abv Grd Liv Area 2,072
Total Fin. Sqft 2072
Year Built 1967
Annual Tax Amount $1,609
Tax Year 2021
Lot Size 0.372 Acres
Property Description
Nicely updated 3 bedroom, 2 bathroom Bi-Level near North Park. Enter home in foyer with updated laminate flooring, opens to the living room with large, bow window and laminate flooring. The eat-in kitchen has updated appliances and opens to a nice elevated deck overlooking the large, fenced back yard. Also on the upper floor are 3 bedrooms and 1 full bathroom. On the lower level, there is an office, full renovated bathroom, family room with wood burning fireplace, recreation room with cool retro bar and a nice sized laundry room complete with front load washer & dryer. Updates include, luxury vinyl flooring, lower level bath remodel, newer HVAC, soffits and trim, newer front door and 6 inch gutters with leaf filters. This property is extremely close to the schools, shopping and a nice assortment of restaurants. Home Warranty (2-10 Supreme) is included for your piece of mind.
Location
State IN
Area Vanderburgh County
Zoning R-1 One-Family Residence
Direction North on First Ave, West on Mill, North on Norbourne Way, East on Cross Gate, Home on Left
Rooms
Family Room 14 x 10
Basement Walk-Out Basement
Kitchen Main, 10 x 10
Interior
Heating Gas, Forced Air
Cooling Central Air
Flooring Carpet, Laminate, Vinyl
Fireplaces Type Family Rm, Wood Burning
Appliance Dishwasher, Microwave, Refrigerator, Washer, Window Treatments, Dryer-Electric, Oven-Electric, Range-Electric, Water Heater Gas
Laundry Lower, 10 x 6
Exterior
Garage Attached
Garage Spaces 1.0
Fence Privacy
Amenities Available Built-In Speaker System, Countertops-Laminate, Deck Open, Eat-In Kitchen, Foyer Entry, Garage Door Opener, Home Warranty Included, Landscaped, Porch Covered, Stand Up Shower, Tub/Shower Combination
Waterfront No
Roof Type Asphalt,Shingle
Building
Lot Description Level
Foundation Walk-Out Basement
Sewer City
Water City
Structure Type Brick
New Construction No
Schools
Elementary Schools Highland
Middle Schools Thompkins
High Schools Central
School District Evansville-Vanderburgh School Corp.
Read Less Info
Want to know what your home might be worth? Contact us for a FREE valuation!

Our team is ready to help you sell your home for the highest possible price ASAP

IDX information provided by the Indiana Regional MLS
Bought with Laura Carmack • KELLER WILLIAMS CAPITAL REALTY
GET MORE INFORMATION




