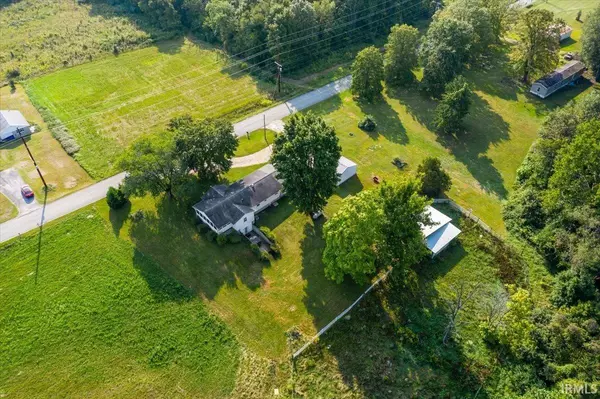For more information regarding the value of a property, please contact us for a free consultation.
Key Details
Sold Price $204,000
Property Type Single Family Home
Sub Type Site-Built Home
Listing Status Sold
Purchase Type For Sale
Square Footage 1,624 sqft
Subdivision None
MLS Listing ID 202138736
Sold Date 10/29/21
Style One Story
Bedrooms 3
Full Baths 2
Abv Grd Liv Area 1,624
Total Fin. Sqft 1624
Year Built 1968
Annual Tax Amount $1,021
Tax Year 2021
Lot Size 8.370 Acres
Property Description
Acreage!!! If you have been looking for land and a place for your horses to roam free, then look no further! Completely updated Ranch home perfectly situated on over 8 ACRES featuring open fields and wooded area for recreational gaming or hunting. This is the perfect place for leisure living at its finest! Open living concept with breakfast bar & island featuring stainless-steel appliances in the spacious kitchen, laundry/ mudroom is conveniently located off of kitchen, and open to the living room. Three spacious bedrooms, and 2 full baths- primary bath is oversized with tub and separate shower. Choose your area to relax after a long day on your open covered front porch, or your enclosed sunroom with an abundance of natural sunlight right off of the primary bedroom. Extra recreational room and storage in the walk-out basement. 2.5 car detached garage, horse barn with 5 stalls & storage, and chicken coop off of outdoor building. So much space!!
Location
State IN
Area Pike County
Direction State Road 64 at the Arthur Junction go East about 1 mile, turn on County Road 300 E.(Right) Turn by the Yellow Rose Ranch will be the first house on the right.
Rooms
Basement Outside Entrance, Partial Basement, Unfinished, Walk-Out Basement
Kitchen Main, 13 x 11
Interior
Heating Forced Air, Gas, Propane
Cooling Central Air
Flooring Hardwood Floors
Fireplaces Type None
Appliance Dishwasher, Microwave, Refrigerator, Oven-Gas
Laundry Main, 10 x 8
Exterior
Garage Detached
Garage Spaces 2.0
Fence Partial
Amenities Available Breakfast Bar, Ceiling Fan(s), Closet(s) Walk-in, Eat-In Kitchen, Kitchen Island, Open Floor Plan, Patio Open, Porch Covered, Workshop, Main Floor Laundry
Waterfront No
Roof Type Shingle
Building
Lot Description 6-9.999, Irregular, Partially Wooded, Pasture, Rolling, Wooded
Story 1
Foundation Outside Entrance, Partial Basement, Unfinished, Walk-Out Basement
Sewer Septic
Water Public
Architectural Style Ranch
Structure Type Vinyl
New Construction No
Schools
Elementary Schools Winslow
Middle Schools Pike Central
High Schools Pike Central
School District Pike County School Corp.
Read Less Info
Want to know what your home might be worth? Contact us for a FREE valuation!

Our team is ready to help you sell your home for the highest possible price ASAP

IDX information provided by the Indiana Regional MLS
Bought with Gary Schnell • SELL4FREE-WELSH REALTY CORPORATION
GET MORE INFORMATION




