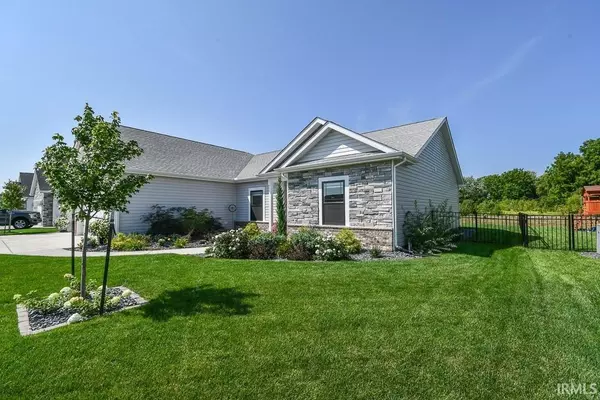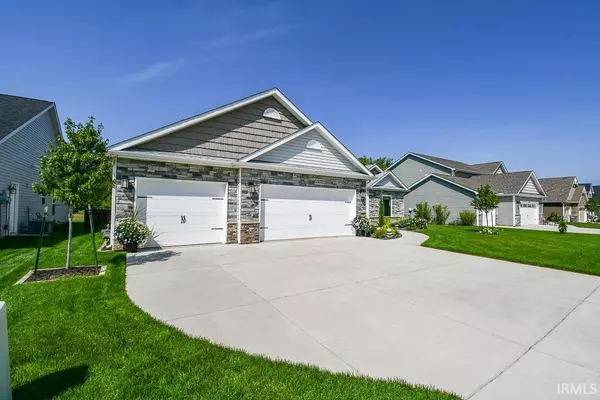For more information regarding the value of a property, please contact us for a free consultation.
Key Details
Sold Price $360,900
Property Type Single Family Home
Sub Type Site-Built Home
Listing Status Sold
Purchase Type For Sale
Square Footage 1,912 sqft
Subdivision Auburn Meadows
MLS Listing ID 202136757
Sold Date 09/21/21
Style One Story
Bedrooms 3
Full Baths 2
HOA Fees $29/ann
Abv Grd Liv Area 1,912
Total Fin. Sqft 1912
Year Built 2019
Annual Tax Amount $1,650
Tax Year 20202021
Lot Size 10,541 Sqft
Property Description
The late summer sunset is stunning from inside the screened-in porch or on the patio behind this West Lafayette ranch style home in Auburn Meadows neighborhood. The private feel to the west-facing backyard should never change as a neighborhood easement runs just behind the back property line on this lot. This 2 year old, single owner home features open concept architecture and a split floor plan. Master suite offers tray ceiling with rustic barn wood inlay, oversized walk-in closet with custom wood shelving. En suite master bath has dual vanity with solid surface countertops, custom ceramic tile shower with glass panels. At the heart of the home, the open kitchen shows off hardwood flooring, stainless steel appliances, tile backsplash, recessed lighting plus accent lights over the breakfast bar. Exterior is well landscaped, along with irrigation, and has a fully enclosed fenced backyard. Additionally, there is a 12x11 den at the front entry (along with gas line for grill on patio). Home includes a smart wifi system that controls the thermostat, interior lights, and garage door. Square footage is taken from Tippecanoe County public record.
Location
State IN
Area Tippecanoe County
Direction North on 50 W (Salisbury Road), turn right into Auburn Meadows on W Big Pine, turn right on Hayloft Dr
Rooms
Basement Slab
Dining Room 11 x 12
Kitchen Basement, 15 x 12
Interior
Heating Forced Air, Gas
Cooling Central Air
Flooring Carpet, Hardwood Floors, Tile
Fireplaces Type None
Appliance Dishwasher, Microwave, Refrigerator, Washer, Dryer-Electric, Range-Gas, Water Heater Gas, Water Softener-Owned, Window Treatment-Blinds
Laundry Main, 9 x 7
Exterior
Exterior Feature Sidewalks
Garage Attached
Garage Spaces 3.0
Fence Full, Metal
Amenities Available Cable Ready, Ceiling-9+, Ceiling-Tray, Ceiling Fan(s), Closet(s) Walk-in, Countertops-Solid Surf, Detector-Carbon Monoxide, Detector-Smoke, Disposal, Foyer Entry, Garage Door Opener, Irrigation System, Kitchen Island, Landscaped, Porch Covered, Porch Screened, Wiring-Smart Home, Main Level Bedroom Suite, Great Room, Main Floor Laundry, Custom Cabinetry
Waterfront No
Roof Type Asphalt,Shingle
Building
Lot Description 0-2.9999, Level
Story 1
Foundation Slab
Sewer City
Water City
Architectural Style Ranch
Structure Type Brick,Stone,Vinyl
New Construction No
Schools
Elementary Schools Burnett Creek
Middle Schools Battle Ground
High Schools William Henry Harrison
School District Tippecanoe School Corp.
Read Less Info
Want to know what your home might be worth? Contact us for a FREE valuation!

Our team is ready to help you sell your home for the highest possible price ASAP

IDX information provided by the Indiana Regional MLS
Bought with Susie Eros • Coldwell Banker Shook
GET MORE INFORMATION




