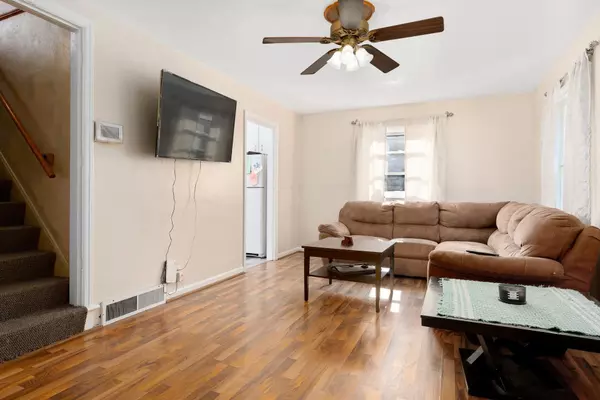For more information regarding the value of a property, please contact us for a free consultation.
Key Details
Sold Price $105,800
Property Type Single Family Home
Sub Type Site-Built Home
Listing Status Sold
Purchase Type For Sale
Square Footage 1,886 sqft
Subdivision Elwood Manor
MLS Listing ID 202144180
Sold Date 12/01/21
Style One and Half Story
Bedrooms 4
Full Baths 1
Abv Grd Liv Area 1,536
Total Fin. Sqft 1886
Year Built 1948
Annual Tax Amount $613
Tax Year 2021
Lot Size 7,679 Sqft
Property Description
Show this Cape-Cod style four bedroom home in this upward trending northwest neighborhood! Very CLEAN! Many updates; ready to move in to! Second floor bedrooms are good-sized with good closets. Basement finished space will add to your entertainment possibilities! Additional basement space can be developed as well. Newly installed patio area and three season room will definitely make fair weather your FRIEND! Privacy fencing around rear yard. Long driveway and detached garage will give you plenty of parking options: (alley access as well with rolling gate). Newer roof, lots of fresh paint and flooring. Note: Total of five (5) ceiling fans; two (2) exhaust fans and two (2) window air conditioning units. Overhead garage door needs servicing.
Location
State IN
Area St. Joseph County
Direction Portage Avenue to Hamilton (5-way intersection). Proceed southwest on Hamilton to College. Left (south) on College to destination
Rooms
Family Room 20 x 12
Basement Full Basement, Partially Finished
Kitchen Main, 12 x 12
Interior
Heating Forced Air, Gas
Cooling Window
Flooring Laminate, Vinyl
Fireplaces Type None
Appliance Refrigerator, Window Treatments, Dryer-Electric, Range-Gas, Water Heater Gas
Laundry Basement, 12 x 14
Exterior
Exterior Feature None
Parking Features Detached
Garage Spaces 1.5
Fence Privacy
Amenities Available Patio Open, Porch Screened
Roof Type Asphalt
Building
Lot Description Level
Story 1.5
Foundation Full Basement, Partially Finished
Sewer City
Water Public
Architectural Style Cape Cod
Structure Type Aluminum
New Construction No
Schools
Elementary Schools Darden Primary Center
Middle Schools Dickinson
High Schools Clay
School District South Bend Community School Corp.
Read Less Info
Want to know what your home might be worth? Contact us for a FREE valuation!

Our team is ready to help you sell your home for the highest possible price ASAP

IDX information provided by the Indiana Regional MLS
Bought with Carolyn Crooks • Berkshire Hathaway HomeServices Goshen
GET MORE INFORMATION




