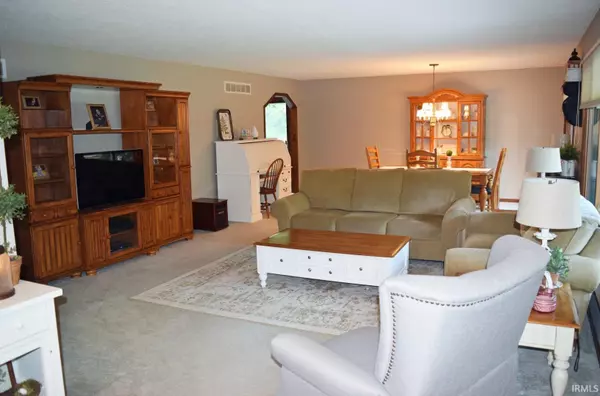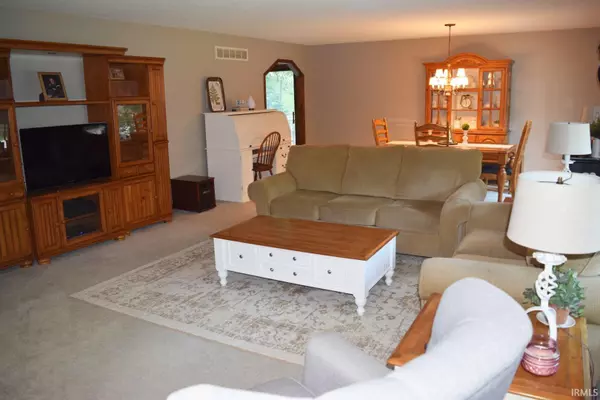For more information regarding the value of a property, please contact us for a free consultation.
Key Details
Sold Price $310,000
Property Type Single Family Home
Sub Type Site-Built Home
Listing Status Sold
Purchase Type For Sale
Square Footage 4,488 sqft
Subdivision Valley View
MLS Listing ID 202135893
Sold Date 10/05/21
Style One Story
Bedrooms 3
Full Baths 3
Abv Grd Liv Area 2,448
Total Fin. Sqft 4488
Year Built 1977
Annual Tax Amount $2,418
Tax Year 2021
Lot Size 0.740 Acres
Property Description
Location, Location, Location! If your looking for a home in the heart of McCutchanville, here it is! Live surrounded by the trees in this peaceful setting. Enjoy entertaining this fall on one of your awesome decks. You will be pleasantly surprised when you step inside! The oversized living room/dining room combo is flooded with natural light and opens on one end to the chef pleasing kitchen with center island, loads of cabinets, appliances and a patio door to the beautiful side yard. The other side opens a roomy but cozy family room with a large stone fireplace. The spacious owners suite features his and hers walk in closets and a private full bath. The other two large bedrooms share another full bath. The lower level you won't want to miss! You will love the family room with a massive floor to ceiling stone, wood burning fireplace that is two sided to the awesome bar! The bar includes a fridge, sink, TV and 5 bar stools. There is also a Rec room that could be divided up to make room for a 4th bedroom if needed. To complete the lower level, is the 3rd full bath. Currently the oversized 2 car garage is divided into a smaller but usable, garage area and a nice sized finished room, but the wall could be easily removed to bring the garage back to the original size. Stained woodwork through out with solid wood 6 panel doors. Updates in recent years: Windows, doors, storm doors, front deck, water heater, furnace, central air and roof. One year home warranty included. Priced to sell! Hurry!!
Location
State IN
Area Vanderburgh County
Direction North on Hwy 41, East on Boonville New Harmony Rd, left on Browning Rd, right on Schlensker Rd, left on Honeysuckle, left on Shady Valley to home on left.
Rooms
Family Room 22 x 16
Basement Finished, Full Basement, Walk-Out Basement
Dining Room 19 x 17
Kitchen Main, 17 x 12
Interior
Heating Forced Air, Gas
Cooling Central Air
Flooring Carpet, Laminate
Fireplaces Number 2
Fireplaces Type Dining Rm, Extra Rm, Family Rm, Wood Burning, Two
Appliance Dishwasher, Microwave, Refrigerator, Washer, Window Treatments, Cooktop-Electric, Dryer-Electric, Freezer, Oven-Built-In, Oven-Electric, Range-Electric, Sump Pump, Water Heater Electric
Laundry Main
Exterior
Garage Basement
Garage Spaces 2.5
Fence None
Amenities Available 1st Bdrm En Suite, Bar, Cable Available, Ceiling Fan(s), Closet(s) Walk-in, Deck Open, Detector-Smoke, Dryer Hook Up Electric, Eat-In Kitchen, Foyer Entry, Garage Door Opener, Home Warranty Included, Kitchen Island, Landscaped, Natural Woodwork, Porch Covered, Range/Oven Hook Up Elec, Six Panel Doors, Twin Sink Vanity, Wet Bar, Tub/Shower Combination, Main Level Bedroom Suite, Formal Dining Room, Main Floor Laundry, Sump Pump, Washer Hook-Up
Waterfront No
Roof Type Dimensional Shingles
Building
Lot Description 0-2.9999, Cul-De-Sac, Irregular, Partially Wooded, Slope
Story 1
Foundation Finished, Full Basement, Walk-Out Basement
Sewer Septic
Water Public
Architectural Style Ranch
Structure Type Stone,Wood
New Construction No
Schools
Elementary Schools Scott
Middle Schools North
High Schools North
School District Evansville-Vanderburgh School Corp.
Read Less Info
Want to know what your home might be worth? Contact us for a FREE valuation!

Our team is ready to help you sell your home for the highest possible price ASAP

IDX information provided by the Indiana Regional MLS
Bought with Josue "Z" Barros • F.C. TUCKER EMGE REALTORS
GET MORE INFORMATION




