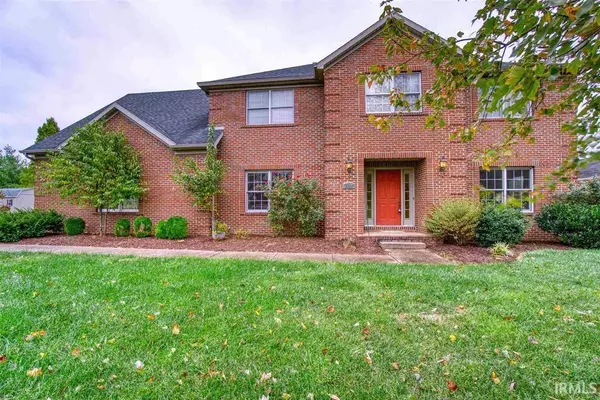For more information regarding the value of a property, please contact us for a free consultation.
Key Details
Sold Price $430,000
Property Type Single Family Home
Sub Type Site-Built Home
Listing Status Sold
Purchase Type For Sale
Square Footage 3,382 sqft
Subdivision Blue Lake Estates
MLS Listing ID 202136248
Sold Date 10/08/21
Style Two Story
Bedrooms 4
Full Baths 2
Half Baths 1
Abv Grd Liv Area 3,382
Total Fin. Sqft 3382
Year Built 1997
Annual Tax Amount $2,912
Tax Year 2021
Lot Size 0.980 Acres
Property Description
This spacious 3-4 Bedroom two-story home is situated on almost an acre in Blue Lake Estates in Newburgh! The impressive two-story Entry with tile floor leads to the Formal Living Room which would make a great Home Office. On the other side of the Entry is the Formal Dining Room boasting crown molding and chair rail. The huge Eat-in Kitchen offers lots of cabinets for storage, breakfast bar and roomy informal dining area. The Kitchen is open to the Family Room with gas log fireplace and French doors leading to the deck and the level backyard. There is a Half Bathroom conveniently located off the Kitchen along with the Laundry plus a large storage closet. Upstairs, the large Master Bedroom has a dedicated Full Bath with corner jetted tub, separate shower, twin sink vanity and walk-in closet. Each of the additional 2 Bedrooms is a nice size and one has a walk-in closet! At the end of the hall is the Bonus Room, which could be used as the fourth Bedroom! The .98 acre lot is wonderful for outdoor activities-it's nice and level and offers plenty of room to run! The 2 1/2 car Garage has a dedicated 3rd bay with overhead door for storing a riding lawn mower, golf cart, etc.
Location
State IN
Area Warrick County
Direction From Hwy 66, North on Hwy 261, East on Oak Grove Rd, North on Briarcliff Dr, West on Holbrook Dr.
Rooms
Family Room 26 x 15
Basement Crawl
Dining Room 14 x 13
Kitchen Main, 22 x 14
Ensuite Laundry Main
Interior
Laundry Location Main
Heating Gas, Forced Air
Cooling Central Air
Fireplaces Number 1
Fireplaces Type Family Rm
Appliance Dishwasher, Microwave, Refrigerator, Cooktop-Electric, Oven-Built-In
Laundry Main, 6 x 4
Exterior
Garage Attached
Garage Spaces 2.5
Waterfront No
Building
Lot Description 0-2.9999
Story 2
Foundation Crawl
Sewer Public
Water Public
Structure Type Brick
New Construction No
Schools
Elementary Schools Castle
Middle Schools Castle North
High Schools Castle
School District Warrick County School Corp.
Read Less Info
Want to know what your home might be worth? Contact us for a FREE valuation!

Our team is ready to help you sell your home for the highest possible price ASAP

IDX information provided by the Indiana Regional MLS
Bought with Jason Brown • eXp Realty, LLC
GET MORE INFORMATION


