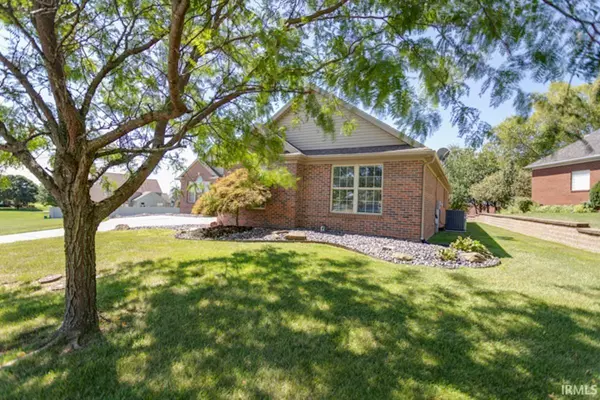For more information regarding the value of a property, please contact us for a free consultation.
Key Details
Sold Price $470,000
Property Type Single Family Home
Sub Type Site-Built Home
Listing Status Sold
Purchase Type For Sale
Square Footage 3,006 sqft
Subdivision Cambridge
MLS Listing ID 202138156
Sold Date 10/06/21
Style One and Half Story
Bedrooms 3
Full Baths 2
Half Baths 1
HOA Fees $50/ann
Abv Grd Liv Area 3,006
Total Fin. Sqft 3006
Year Built 2004
Annual Tax Amount $8,194
Tax Year 2021
Lot Size 0.695 Acres
Property Description
Located in the desirable Cambridge Village Golf Course Community, providing a resort like lifestyle, this amazing, newly renovated home is ideal. The stunning 3 bedroom, 2.5 bath offers all the upgrades and amenities you would expect including new master suite, kitchen, paint, carpet, gorgeous Acacia hardwood flooring and much more! The open floor plan is highlighted with an abundance of natural light that fills the home year round. Upon entry, you are welcomed by the beautiful great room, fireplace and dining area. The kitchen will delight all and offers top of the line stainless steel appliances, large island with plentiful seating, extensive custom cabinetry, pantry, and an eat in kitchen. The tastefully, redone main level master suite has a free standing tub, separate vanities, custom tiled walk-in shower and two walk-in closets. The main level also offers two additional bedrooms with access to the full bath and an office. The second level consists of a large bonus room and walk in storage attic. This beautiful home offers a second buildable lot and is conveniently located across from the community center with pool, tennis courts, fitness center and basketball court. The Cambridge Community includes a 170 acre professional golf course, a clubhouse that is open to the public with restaurant and banquet facility.
Location
State IN
Area Vanderburgh County
Direction North on Hwy 41, East on Volkman, North on Cambridge Village Drive, Right turn on Longmeadow Way, Left on Amherst Lane.
Rooms
Basement Crawl
Dining Room 14 x 13
Kitchen , 23 x 12
Interior
Heating Forced Air, Gas
Cooling Central Air
Flooring Carpet, Hardwood Floors, Tile
Fireplaces Number 1
Fireplaces Type Living/Great Rm
Laundry Main
Exterior
Exterior Feature Clubhouse, Exercise Room, Golf Course, Putting Green, Sidewalks, Swimming Pool, Swing Set, Tennis Courts
Garage Attached
Garage Spaces 2.0
Amenities Available 1st Bdrm En Suite, Attic Storage, Ceiling-9+, Ceilings-Vaulted, Countertops-Stone, Court-Tennis, Garage Door Opener, Main Floor Laundry
Waterfront No
Roof Type Asphalt
Building
Lot Description Other, Slope
Story 1.5
Foundation Crawl
Sewer Public
Water Public
Architectural Style Ranch
Structure Type Brick
New Construction No
Schools
Elementary Schools Scott
Middle Schools North
High Schools North
School District Evansville-Vanderburgh School Corp.
Read Less Info
Want to know what your home might be worth? Contact us for a FREE valuation!

Our team is ready to help you sell your home for the highest possible price ASAP

IDX information provided by the Indiana Regional MLS
Bought with Cara Gile • Berkshire Hathaway HomeServices Indiana Realty
GET MORE INFORMATION




