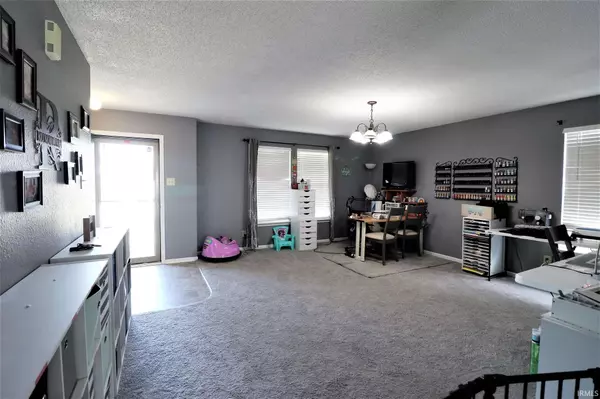For more information regarding the value of a property, please contact us for a free consultation.
Key Details
Sold Price $240,000
Property Type Single Family Home
Sub Type Site-Built Home
Listing Status Sold
Purchase Type For Sale
Square Footage 2,632 sqft
Subdivision Benjamin Crossing
MLS Listing ID 202135940
Sold Date 10/01/21
Style Two Story
Bedrooms 3
Full Baths 2
Half Baths 1
Abv Grd Liv Area 2,632
Total Fin. Sqft 2632
Year Built 2004
Annual Tax Amount $836
Tax Year 2021
Lot Size 7,405 Sqft
Property Description
Welcome to this beautiful, move in ready home with tons of space! The open main floor boasts two separate living areas. The living area just inside the front door (currently used as a work space), provides endless options for use. The family room just off the kitchen offers a cozy gas fireplace for the winter months! The expansive eat in kitchen boasts plenty of counter space and storage for all of your cooking desires! Upstairs you will find an oversized rec area! The spacious owners bedroom provides a generous on suite and large walk in closet! No worries about storage in this home as the two additional bedrooms also offer walk in closets! The second floor laundry means no trips up and down! In the backyard you will find a gorgeous patio, raised planting beds, fenced in yard, a storage shed, and no rear neighbors! Most of this home was freshly painted as well as new carpet installed throughout in October/November 2020, 2yr old roof & 3 yr old HVAC! Don't miss your opportunity to call this house, HOME! Schedule your showing today!
Location
State IN
Area Tippecanoe County
Direction From Concord Rd (250 E) entrance, turn right on Doten Dr, R on Patuxet Dr, follow around to Soule, home on right
Rooms
Family Room 13 x 10
Basement Slab
Dining Room 9 x 9
Kitchen Main, 16 x 9
Interior
Heating Gas
Cooling Central Air
Flooring Carpet, Vinyl
Fireplaces Number 1
Fireplaces Type Family Rm, Gas Log
Appliance Dishwasher, Microwave, Refrigerator, Washer, Cooktop-Electric, Dryer-Electric, Oven-Electric, Range-Electric, Water Heater Gas, Window Treatment-Blinds
Laundry Upper, 10 x 7
Exterior
Exterior Feature Playground, Sidewalks, Swing Set
Garage Attached
Garage Spaces 2.0
Fence Wood
Amenities Available 1st Bdrm En Suite, Cable Ready, Closet(s) Walk-in, Countertops-Laminate, Dryer Hook Up Electric, Eat-In Kitchen, Firepit, Foyer Entry, Garden Tub, Open Floor Plan, Pantry-Walk In, Patio Open, Porch Covered, Range/Oven Hook Up Elec, Tub/Shower Combination
Waterfront No
Roof Type Shingle
Building
Lot Description 0-2.9999
Story 2
Foundation Slab
Sewer City
Water City
Architectural Style Traditional
Structure Type Vinyl
New Construction No
Schools
Elementary Schools Woodland
Middle Schools Wea Ridge
High Schools Mc Cutcheon
School District Tippecanoe School Corp.
Read Less Info
Want to know what your home might be worth? Contact us for a FREE valuation!

Our team is ready to help you sell your home for the highest possible price ASAP

IDX information provided by the Indiana Regional MLS
Bought with Megan Clawson • Keller Williams Lafayette
GET MORE INFORMATION




