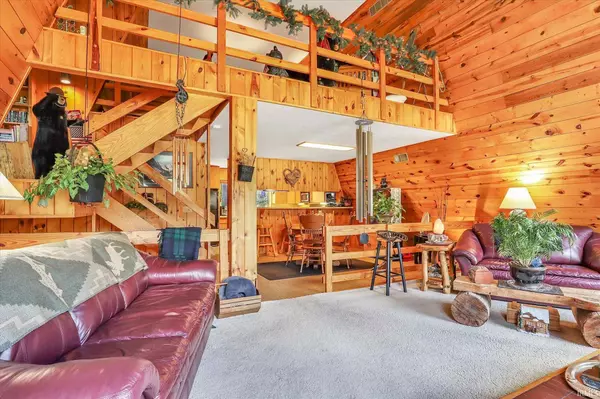For more information regarding the value of a property, please contact us for a free consultation.
Key Details
Sold Price $220,000
Property Type Single Family Home
Sub Type Site-Built Home
Listing Status Sold
Purchase Type For Sale
Square Footage 2,414 sqft
Subdivision Green Valley Estates
MLS Listing ID 202136744
Sold Date 10/05/21
Style Tri-Level
Bedrooms 3
Full Baths 2
Half Baths 1
HOA Fees $6/ann
Abv Grd Liv Area 2,414
Total Fin. Sqft 2414
Year Built 1982
Annual Tax Amount $1,278
Tax Year 2020
Lot Size 0.466 Acres
Property Description
Uniquely designed home has a rustic cabin feel with knotty pine throughout. Not a typical layout. Living room with soaring vaulted ceiling and a wood burning stove open to the dining area leading to kitchen with breakfast bar, laundry area/ mudroom and 1/2 bath. Stairs leading to a mid-landing area perfect for a computer nook or reading alcove. Family room/loft overlooking the living room. Downstairs are the nice sized master bedroom with bath and two more bedrooms and a second bath. Plenty of storage closets throughout. Deck with a pergola over the serene back yard that feels like a country setting. Four Car Garage. Well maintained home, roof one year old, wired for a generator. Sale is subject to sellers finding a suitable home. Schools, sq. ft. and measurements not warranted.
Location
State IN
Area Elkhart County
Direction CR 20 (Mishawaka Road) to 111 South, slight left jog to Clayton, Clayton at Green Valley Pkwy.
Rooms
Family Room 22 x 14
Basement Finished
Dining Room 12 x 13
Kitchen Main, 9 x 10
Interior
Heating Forced Air, Gas
Cooling Central Air
Flooring Carpet, Ceramic Tile, Tile
Fireplaces Type Wood Burning Stove
Appliance Dishwasher, Microwave, Refrigerator, Washer, Dryer-Electric, Range-Electric, Water Heater Electric, Water Softener-Owned, Window Treatment-Blinds
Laundry Main
Exterior
Garage Attached
Garage Spaces 4.0
Fence Partial
Amenities Available Balcony, Breakfast Bar, Built-In Bookcase, Ceilings-Vaulted, Central Vacuum System, Deck Open, Dryer Hook Up Electric, Foyer Entry, Garage Door Opener, Generator Ready, Natural Woodwork, Range/Oven Hook Up Elec, Stand Up Shower, Tub/Shower Combination, Main Floor Laundry, Sump Pump, Washer Hook-Up
Waterfront No
Building
Lot Description 0-2.9999, Irregular
Foundation Finished
Sewer Septic
Water Well
Structure Type Cedar
New Construction No
Schools
Elementary Schools South Side
Middle Schools Concord
High Schools Concord
School District Concord Community Schools
Read Less Info
Want to know what your home might be worth? Contact us for a FREE valuation!

Our team is ready to help you sell your home for the highest possible price ASAP

IDX information provided by the Indiana Regional MLS
Bought with Shelly Mobus • RE/MAX Oak Crest - Elkhart
GET MORE INFORMATION




