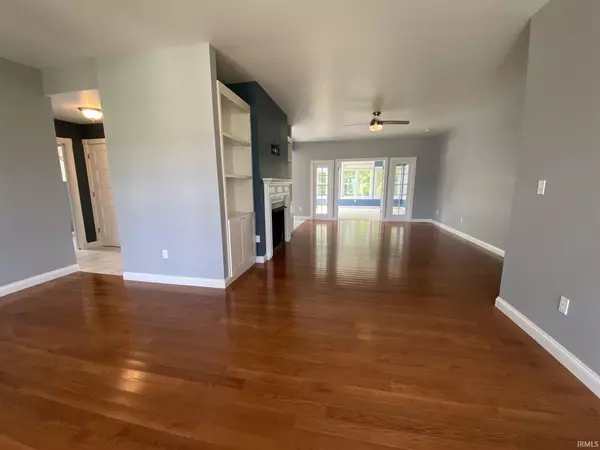For more information regarding the value of a property, please contact us for a free consultation.
Key Details
Sold Price $350,000
Property Type Single Family Home
Sub Type Site-Built Home
Listing Status Sold
Purchase Type For Sale
Square Footage 2,103 sqft
Subdivision Glen Meadows
MLS Listing ID 202136682
Sold Date 11/10/21
Style One Story
Bedrooms 3
Full Baths 2
HOA Fees $25/ann
Abv Grd Liv Area 2,103
Total Fin. Sqft 2103
Year Built 2016
Annual Tax Amount $2,302
Tax Year 2021
Lot Size 1.030 Acres
Property Description
Pristine one-story home in an excellent location close to BNL. Beautiful hardwood floors, 9 foot ceilings, gas fireplace with built-ins and a calming color palette are the first things you're greeted with when you walk through the front door! The kitchen is fresh and white and offers ample counter space, a sweet kitchen island and a breakfast area that overlooks the rear patio and beautiful backyard. Three spacious bedrooms with large closets and plenty of natural light. Beautiful family room off the back of the home with french doors for privacy. Detached garage and sweet fire pit in the back. Home Warranty Included
Location
State IN
Area Lawrence County
Direction From IN-37 go East on 16th St/US Hwy 50. Turn L. onto Limestone Run Rd, continue R. onto Limestone Run Rd. Sharp L. onto Crawford B Dr. Turn R. onto Glen Meadows Pkwy. Turn R. again onto Glen Meadows Pkwy. Turn L. onto Fellowship Dr. Home is on L.
Rooms
Basement Crawl
Dining Room 13 x 18
Kitchen Main, 20 x 13
Interior
Heating Forced Air
Cooling Central Air
Flooring Carpet, Hardwood Floors, Tile
Fireplaces Number 1
Fireplaces Type Living/Great Rm, Gas Log
Appliance Dishwasher, Microwave, Refrigerator, Oven-Electric, Range-Electric, Window Treatment-Blinds
Laundry Main, 8 x 7
Exterior
Garage Attached
Garage Spaces 2.0
Amenities Available 1st Bdrm En Suite, Breakfast Bar, Built-In Bookcase, Ceiling-9+, Ceiling-Tray, Ceiling Fan(s), Closet(s) Walk-in, Garage Door Opener, Jet Tub, Jet/Garden Tub, Home Warranty Included, Kitchen Island, Landscaped, Patio Open, Pocket Doors, Porch Covered, Range/Oven Hook Up Elec, Skylight(s), Utility Sink, Tub/Shower Combination, Main Level Bedroom Suite, Great Room, Main Floor Laundry
Waterfront No
Roof Type Shingle
Building
Lot Description 0-2.9999, Level
Story 1
Foundation Crawl
Sewer Public
Water Public
Structure Type Brick,Vinyl
New Construction No
Schools
Elementary Schools Shawswick
Middle Schools Bedford
High Schools Bedford-North Lawrence
School District North Lawrence Community Schools
Read Less Info
Want to know what your home might be worth? Contact us for a FREE valuation!

Our team is ready to help you sell your home for the highest possible price ASAP

IDX information provided by the Indiana Regional MLS
Bought with Bobbi Benish • Benish Real Estate Group
GET MORE INFORMATION




