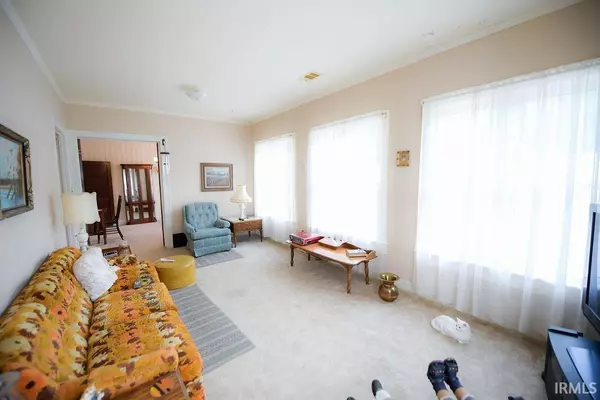For more information regarding the value of a property, please contact us for a free consultation.
Key Details
Sold Price $252,000
Property Type Single Family Home
Sub Type Site-Built Home
Listing Status Sold
Purchase Type For Sale
Square Footage 2,434 sqft
Subdivision None
MLS Listing ID 202135380
Sold Date 10/07/21
Style Two Story
Bedrooms 4
Full Baths 2
Abv Grd Liv Area 2,434
Total Fin. Sqft 2434
Year Built 1907
Annual Tax Amount $614
Tax Year 2020
Lot Size 9,757 Sqft
Property Description
Have you dreamt of having a prestigious 2 story home on Hillside, then this 4 BR, 2 BA home may be the one for you! This gorgeous home has tons of character and charm. As you walk through the front door you will be impressed as you enter the parlor, which showcases the beautiful staircase & elegant stained glass windows. Your eyes will be drawn to the stunning pocket doors leading into the spacious living room featuring 9 ft ceilings, fireplace, floor to ceiling windows, a second set of pocket doors, & the stunning craftsman hardwood trim. From there you walk through to the sun filled formal dining room. Down the hall is a full bath & a bedroom. The swinging door leads to the early 1900’s country style kitchen with an immense number of sizable windows that really brighten up this vast space. Plus, you have a massive built-in hutch situated right beside the back staircase which meets up with the landing of the main staircase. Off the kitchen you will find the laundry room/ mudroom that leads out to the back yard & patio. The charm of this home continues upstairs with 3 bedrooms, a full bath, a Family Room, & a kitchenette. The Master bedroom is 16x20 with two ample sized closets & two large windows. The bathroom is one of a kind & a must see, with sophisticated glass tile. Outside you discover a large & beautifully landscaped yard, stone patio, a private entrance to the second story and 2 car garage. This property has too many features to list!
Location
State IN
Area Owen County
Direction From Morgan St & Main St, go North on Main St. The home is on the right.
Rooms
Family Room 11 x 19
Basement Partial Basement, Unfinished
Dining Room 13 x 15
Kitchen Main, 12 x 16
Interior
Heating Gas, Forced Air
Cooling Central Air
Flooring Carpet, Tile, Vinyl
Fireplaces Number 1
Fireplaces Type Living/Great Rm, Wood Burning
Appliance Dishwasher, Refrigerator, Washer, Dryer-Electric, Range-Electric, Water Heater Electric, Water Softener-Owned, Window Treatment-Blinds
Laundry Main, 5 x 12
Exterior
Exterior Feature None
Garage Detached
Garage Spaces 2.0
Amenities Available Attic Pull Down Stairs, Ceiling-9+, Countertops-Laminate, Garage Door Opener, Patio Open, Pocket Doors, Porch Covered, Range/Oven Hook Up Elec, Kitchenette, Tub/Shower Combination, Formal Dining Room, Great Room, Main Floor Laundry
Waterfront No
Roof Type Other,Tile
Building
Lot Description Irregular
Story 2
Foundation Partial Basement, Unfinished
Sewer City
Water City
Architectural Style Victorian
Structure Type Vinyl
New Construction No
Schools
Elementary Schools Spencer
Middle Schools Owen Valley
High Schools Owen Valley
School District Spencer-Owen Community Schools
Read Less Info
Want to know what your home might be worth? Contact us for a FREE valuation!

Our team is ready to help you sell your home for the highest possible price ASAP

IDX information provided by the Indiana Regional MLS
Bought with Samantha Carver • Home Team Properties
GET MORE INFORMATION




