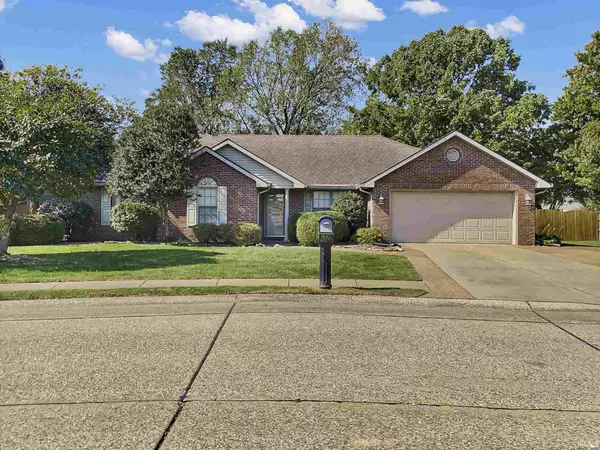For more information regarding the value of a property, please contact us for a free consultation.
Key Details
Sold Price $257,400
Property Type Single Family Home
Sub Type Site-Built Home
Listing Status Sold
Purchase Type For Sale
Square Footage 1,816 sqft
Subdivision Kirkwood Lake Estates
MLS Listing ID 202141195
Sold Date 11/15/21
Style One Story
Bedrooms 3
Full Baths 2
Abv Grd Liv Area 1,816
Total Fin. Sqft 1816
Year Built 1993
Annual Tax Amount $1,709
Tax Year 2021
Lot Size 0.300 Acres
Property Description
You are sure to love this well maintained east side ranch in a fabulous neighborhood close to everything! Enter through the foyer into the enormous family room with tons of natural light and beautiful gas fireplace. Just off the family room, through gorgeous french doors, is a perfectly sized office or sitting room. Continue through the family room into the fully applianced eat in kitchen with plenty of cabinetry and counter space. On the other side of the house you will find a spacious master with walk in closet and full bath with shower and double vanities. The other two bedrooms are nice sized with ample closet space and the second family bath is conveniently located just down the hall. The backyard is a dream! An oversized patio with fire pit leads directly to a large deck providing tons of room for gatherings and entertaining. The fully fenced backyard is huge and has a yard barn for extra storage. This home is truly a must see!
Location
State IN
Area Vanderburgh County
Direction East on Lincoln, Left at the Kirkwood entrance, left at the T to home on left
Rooms
Basement Slab
Dining Room 12 x 11
Kitchen Main, 13 x 19
Interior
Heating Forced Air, Gas
Cooling Central Air
Flooring Carpet
Fireplaces Number 1
Fireplaces Type Living/Great Rm, Gas Log
Appliance Dishwasher, Microwave, Refrigerator, Washer, Dryer-Electric, Range-Electric, Water Heater Gas
Laundry Main
Exterior
Garage Attached
Garage Spaces 2.0
Fence Privacy, Wood
Amenities Available Attic Pull Down Stairs, Ceiling Fan(s), Closet(s) Walk-in, Eat-In Kitchen, Foyer Entry, Open Floor Plan, Patio Open, Main Floor Laundry
Waterfront No
Roof Type Asphalt
Building
Lot Description Flood Plain, Level
Story 1
Foundation Slab
Sewer Public
Water Public
Architectural Style Ranch
Structure Type Brick
New Construction No
Schools
Elementary Schools Hebron Elementary School
Middle Schools Plaza Park
High Schools William Henry Harrison
School District Evansville-Vanderburgh School Corp.
Read Less Info
Want to know what your home might be worth? Contact us for a FREE valuation!

Our team is ready to help you sell your home for the highest possible price ASAP

IDX information provided by the Indiana Regional MLS
Bought with Kathy Borkowski • ERA FIRST ADVANTAGE REALTY, INC
GET MORE INFORMATION




