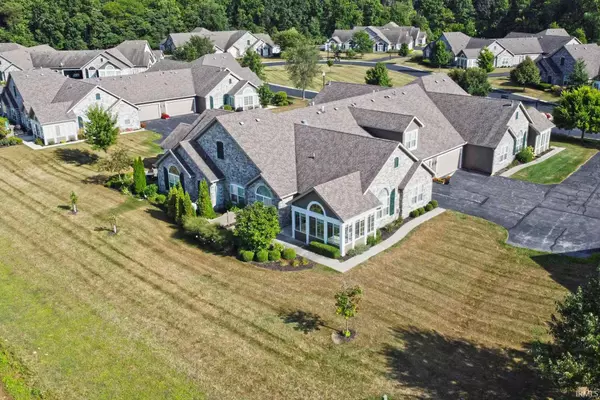For more information regarding the value of a property, please contact us for a free consultation.
Key Details
Sold Price $385,000
Property Type Condo
Sub Type Condo/Villa
Listing Status Sold
Purchase Type For Sale
Square Footage 2,641 sqft
Subdivision Stonebridge
MLS Listing ID 202135199
Sold Date 09/20/21
Style One and Half Story
Bedrooms 3
Full Baths 3
HOA Fees $240/mo
Abv Grd Liv Area 2,641
Total Fin. Sqft 2641
Year Built 2011
Annual Tax Amount $6,464
Tax Year 2021
Lot Size 3,746 Sqft
Property Description
Stunning and luxurious villa with an abundance of upgrades is turn-key and available now. Smart floorplan offers a blend of open concept and traditional spaces - both functional and inviting. This property boasts an owner suite on the main level along with an additional bedroom, full bath, office and an amazing all seasons room with one of a kind views An additional large guest suite makes up the entire second level. High end finishes throughout including Haas custom made cabinets. Gorgeous marble and cherry kitchen with stainless appliances. Custom tile work in all baths. Many smart improvements - plantation shutters, skylight tubes, tankless water heater, custom closet organizers, slat wall and storage options. Enjoy the outdoors on you private paver patio with pond views. HOA covers exterior maintenance, lawn care, snow removal and provides clubhouse access to exercise room and pool. Don't let this rare opportunity pass you by!
Location
State IN
Area Tippecanoe County
Direction Solider's home road North (becomes N 75 E), East on Ironstone Drive
Rooms
Family Room 16 x 16
Basement None, Slab
Dining Room 12 x 12
Kitchen Main, 13 x 12
Interior
Heating Forced Air, Gas
Cooling Central Air
Flooring Ceramic Tile, Concrete, Hardwood Floors
Fireplaces Number 1
Fireplaces Type Living/Great Rm, Gas Log, One
Appliance Dishwasher, Microwave, Refrigerator, Washer, Cooktop-Gas, Dryer-Electric, Oven-Built-In, Oven-Double, Water Heater Gas, Water Heater Tankless, Water Softener-Owned, Window Treatment-Blinds
Laundry Main, 8 x 7
Exterior
Exterior Feature Clubhouse, Exercise Room, Swimming Pool
Garage Attached
Garage Spaces 2.0
Fence Partial, Wood
Pool Association
Amenities Available 1st Bdrm En Suite, Built-In Speaker System, Cable Ready, Ceiling-9+, Ceilings-Vaulted, Closet(s) Walk-in, Countertops-Stone, Detector-Smoke, Disposal, Dryer Hook Up Electric, Garage Door Opener, Landscaped, Near Walking Trail, Open Floor Plan, Patio Open, Pocket Doors, Porch Enclosed, Skylight(s), Split Br Floor Plan, Twin Sink Vanity, Utility Sink, Stand Up Shower, Tub/Shower Combination, Main Level Bedroom Suite, Main Floor Laundry, Washer Hook-Up, Custom Cabinetry
Waterfront Yes
Waterfront Description Pond
Roof Type Asphalt,Dimensional Shingles,Shingle
Building
Lot Description Level, Planned Unit Development, Slope, Water View, Waterfront
Story 1.5
Foundation None, Slab
Sewer City
Water City
Architectural Style Other
Structure Type Cement Board,Stone
New Construction No
Schools
Elementary Schools Battle Ground
Middle Schools Battle Ground
High Schools William Henry Harrison
School District Tippecanoe School Corp.
Read Less Info
Want to know what your home might be worth? Contact us for a FREE valuation!

Our team is ready to help you sell your home for the highest possible price ASAP

IDX information provided by the Indiana Regional MLS
Bought with Lauren Alexander • Keller Williams Lafayette
GET MORE INFORMATION




