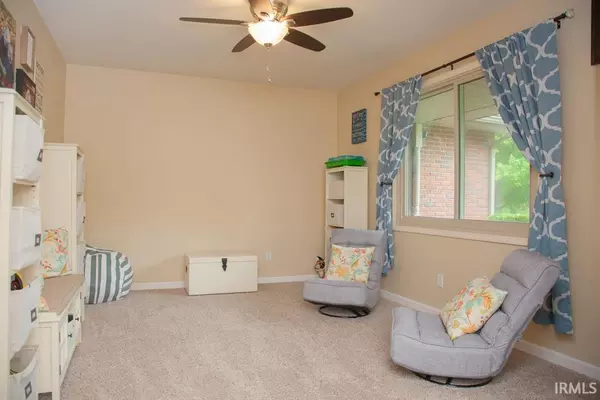For more information regarding the value of a property, please contact us for a free consultation.
Key Details
Sold Price $310,000
Property Type Single Family Home
Sub Type Site-Built Home
Listing Status Sold
Purchase Type For Sale
Square Footage 2,873 sqft
Subdivision Brookview Heights
MLS Listing ID 202134331
Sold Date 10/08/21
Style One and Half Story
Bedrooms 4
Full Baths 2
Abv Grd Liv Area 2,873
Total Fin. Sqft 2873
Year Built 1995
Annual Tax Amount $2,735
Tax Year 2021
Lot Size 0.370 Acres
Property Description
This home has it all! This all brick ranch home with a bonus room has 4 bedrooms, 2 full bathrooms and a huge, privacy fenced back yard. The front porch greets you as you walk up with a nice covered seating area for relaxing. Upon entering the front door, the entryway has new flooring and is open to the play room, office or living room space. The great room is open to the conveniently located dining room and kitchen, has vaulted ceiling, new direct vent fireplace insert with stone surround and mantle, new Champion sliding patio doors and built-ins for storage. The sliding patio doors provide easy access to the covered back porch and backyard entertaining space. The remodeled eat-in kitchen has an abundance of white cabinets, planning desk, new garbage disposal, dishwasher and refrigerator and includes all appliances. The master suite is a retreat at the end of the day with bay window with seating area, large walk-in closet, double vanity and separate tiled whirlpool tub and shower, water closet and new flooring. The main level has three additional bedrooms that are all a nice size with generous closet space. Upstairs the bonus room is huge and has a great space to relax and also has great floored attic storage. The backyard is an oasis and has plenty of space to entertain and has a privacy buffer of woods behind it. Other updates per seller include all new Champion windows, all new lights and ceiling fans, roof (2013), Carrier Infinity HVAC, encapsulated and conditioned crawl space with new sump pump, new LVP flooring, new shed, restained privacy fence, landscape walls (2020) and much more. The home also includes the washer and dryer, 17x10 shed with heavy duty shelving, playset, raised bed gardens and outdoor gazebo on back porch! The sellers are including a home warranty for additional peace of mind.
Location
State IN
Area Vanderburgh County
Direction N on 41, W on Mt Pleasant, N on Old State Rd and E on Belmont into Brookview Heights, Home on Right
Rooms
Family Room 20 x 16
Basement Crawl
Dining Room 12 x 12
Kitchen Main, 18 x 10
Interior
Heating Gas, Forced Air
Cooling Central Air
Flooring Carpet, Vinyl
Fireplaces Number 1
Fireplaces Type Living/Great Rm, One, Fireplace Insert, Vented
Appliance Dishwasher, Microwave, Refrigerator, Washer, Dryer-Electric, Play/Swing Set, Range-Electric, Sump Pump, Water Heater Gas, Window Treatment-Blinds
Laundry Main
Exterior
Garage Attached
Garage Spaces 2.0
Fence Full, Privacy, Wood
Amenities Available Attic Storage, Ceiling Fan(s), Detector-Smoke, Disposal, Dryer Hook Up Electric, Garage Door Opener, Jet Tub, Home Warranty Included, Patio Covered, Patio Open, Range/Oven Hook Up Elec, Six Panel Doors, Stand Up Shower, Tub and Separate Shower, Main Level Bedroom Suite, Formal Dining Room, Main Floor Laundry, Sump Pump, Washer Hook-Up, Garage Utilities
Waterfront No
Roof Type Dimensional Shingles
Building
Lot Description Level
Story 1.5
Foundation Crawl
Sewer City
Water City
Architectural Style Traditional
Structure Type Brick,Vinyl
New Construction No
Schools
Elementary Schools Highland
Middle Schools Thompkins
High Schools Central
School District Evansville-Vanderburgh School Corp.
Read Less Info
Want to know what your home might be worth? Contact us for a FREE valuation!

Our team is ready to help you sell your home for the highest possible price ASAP

IDX information provided by the Indiana Regional MLS
Bought with Kathy French • ERA FIRST ADVANTAGE REALTY, INC
GET MORE INFORMATION




