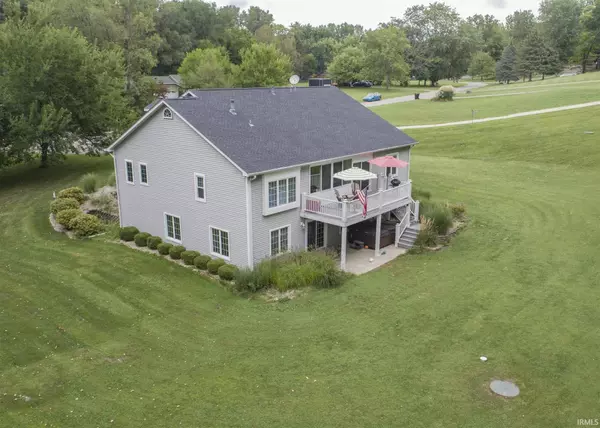For more information regarding the value of a property, please contact us for a free consultation.
Key Details
Sold Price $378,000
Property Type Single Family Home
Sub Type Site-Built Home
Listing Status Sold
Purchase Type For Sale
Square Footage 3,638 sqft
Subdivision Country Club Estates
MLS Listing ID 202135964
Sold Date 10/14/21
Style One Story
Bedrooms 3
Full Baths 3
Abv Grd Liv Area 1,887
Total Fin. Sqft 3638
Year Built 1998
Annual Tax Amount $1,127
Tax Year 2021
Lot Size 0.620 Acres
Property Description
Custom built home overlooking the 18th Green on the Lake James Golf Course! This spacious 3 bedroom home has been well maintained and has many recent updates. The home offers open concept living. There is a full finished basement with large family room, private office/den, and guest bedroom with a full bath. There are so many things to love about this home starting with the great room. You will appreciate the cozy feeling you get when you turn on the fireplace with a flip of a switch! The fireplace is also enjoyed by the private master bedroom suite which has a garden tub, large closets, stained glass window, and private access to the deck. The kitchen was recently refreshed with brand new stainless steel appliances and brand new luxury vinyl plank flooring. Just off the kitchen is a enclosed three season room ( which was completely replaced in 2019) that has golf course views. Moving outside you can enjoy additional golf course views from the large deck. The home offers a Cap Cod style with a lovely covered front porch. There is an oversized three car garage. Updates include: new roof 2017, new windows, new water softener, many new lights, hardware plus many more.
Location
State IN
Area Steuben County
Direction From 275N and 127 (Health Club) go west on 275N to Country Club Drive turn left to property.
Rooms
Family Room 35 x 24
Basement Full Basement, Walk-Out Basement
Dining Room 12 x 11
Kitchen Main, 12 x 12
Interior
Heating Gas, Forced Air
Cooling Central Air
Flooring Carpet, Tile, Vinyl
Fireplaces Number 1
Fireplaces Type Living/Great Rm
Appliance Dishwasher, Microwave, Refrigerator, Washer, Dryer-Gas, Range-Electric
Laundry Main, 10 x 6
Exterior
Garage Attached
Garage Spaces 3.0
Amenities Available 1st Bdrm En Suite, Breakfast Bar, Deck Open, Disposal, Eat-In Kitchen, Garden Tub, Porch Florida, Six Panel Doors, Split Br Floor Plan, Utility Sink, Wet Bar, Tub and Separate Shower, Main Level Bedroom Suite, Formal Dining Room, Main Floor Laundry, Sump Pump
Waterfront No
Roof Type Asphalt,Shingle
Building
Lot Description Cul-De-Sac
Story 1
Foundation Full Basement, Walk-Out Basement
Sewer Regional
Water Well
Architectural Style Cape Cod
Structure Type Vinyl
New Construction No
Schools
Elementary Schools Ryan Park
Middle Schools Angola
High Schools Angola
School District Msd Of Steuben County
Read Less Info
Want to know what your home might be worth? Contact us for a FREE valuation!

Our team is ready to help you sell your home for the highest possible price ASAP

IDX information provided by the Indiana Regional MLS
Bought with Erica Amans • Coldwell Banker Real Estate Group
GET MORE INFORMATION




