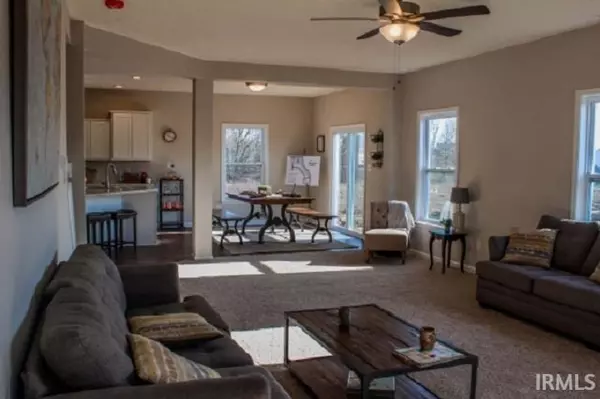For more information regarding the value of a property, please contact us for a free consultation.
Key Details
Sold Price $362,500
Property Type Single Family Home
Sub Type Site-Built Home
Listing Status Sold
Purchase Type For Sale
Square Footage 2,999 sqft
Subdivision Ruby Creek
MLS Listing ID 202133174
Sold Date 09/30/21
Style Two Story
Bedrooms 4
Full Baths 2
Half Baths 1
Abv Grd Liv Area 2,999
Total Fin. Sqft 2999
Year Built 2021
Tax Year 20212022
Lot Size 0.300 Acres
Property Description
Projected completion late September, this home is under construction and all photos are facsimile of this floorplan as built on another lot. Finishes and details of the home are attached to the listing. This is a great floorplan for those wanting plenty of space and the 3 car garage is an added bonus. This home is also qualified as an Energy Star home! We do the best we can to make sure all representations of the new home selections and floorplans are accurate while it is under construction but we can't guarantee that there have been no deviations from the plans and/or selections due to availability of materials or other unforeseen variables that could cause a change to be needed. The lot is terrific and the location quite convenient. Offers to be accompanied by the attached Spec Home Addenda signed by Buyer(s) and a pre-approval letter.
Location
State IN
Area Monroe County
Direction SR 46 W, turn N on Lakeview Dr, follow until the road T's and turn right onto Abigail and veer right onto Ruby Creek Dr. the left onto Livy Ct.
Rooms
Family Room 26 x 15
Basement Slab
Kitchen Main, 17 x 12
Interior
Heating Electric, Gas, Forced Air
Cooling Central Air
Flooring Carpet, Laminate, Vinyl
Appliance Dishwasher, Microwave, Range-Electric, Water Heater Electric
Laundry Upper, 8 x 10
Exterior
Garage Attached
Garage Spaces 3.0
Amenities Available 1st Bdrm En Suite, Breakfast Bar, Cable Available, Ceiling-9+, Closet(s) Walk-in, Countertops-Solid Surf, Crown Molding, Disposal, Eat-In Kitchen, Foyer Entry, Garden Tub, Home Warranty Included, Kitchen Island, Landscaped, Open Floor Plan, Patio Open, Range/Oven Hook Up Elec, Six Panel Doors, Stand Up Shower, Tub and Separate Shower, Tub/Shower Combination, Great Room, Custom Cabinetry
Waterfront No
Roof Type Shingle
Building
Lot Description Irregular, 0-2.9999
Story 2
Foundation Slab
Sewer City
Water City
Architectural Style Traditional
Structure Type Brick,Vinyl
New Construction No
Schools
Elementary Schools Edgewood
Middle Schools Edgewood
High Schools Edgewood
School District Richland-Bean Blossom Community Schools
Read Less Info
Want to know what your home might be worth? Contact us for a FREE valuation!

Our team is ready to help you sell your home for the highest possible price ASAP

IDX information provided by the Indiana Regional MLS
Bought with Kimberly Price • RE/MAX Acclaimed Properties
GET MORE INFORMATION




