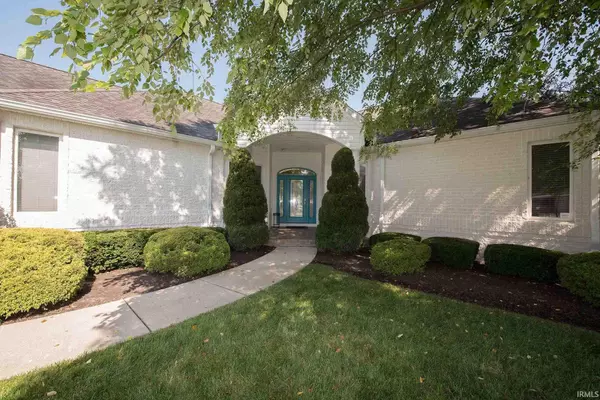For more information regarding the value of a property, please contact us for a free consultation.
Key Details
Sold Price $351,000
Property Type Single Family Home
Sub Type Site-Built Home
Listing Status Sold
Purchase Type For Sale
Square Footage 2,254 sqft
Subdivision Raineybrook
MLS Listing ID 202134390
Sold Date 09/17/21
Style One Story
Bedrooms 3
Full Baths 2
Half Baths 1
Abv Grd Liv Area 2,254
Total Fin. Sqft 2254
Year Built 2001
Annual Tax Amount $2,019
Tax Year 2021
Lot Size 9,147 Sqft
Property Description
Welcome home to this stunning 3 bedroom ranch in beautiful Raineybrook, which proudly sits on a corner lot, with views of the pond. Tons of updates here with an open concept, great outdoor spaces, and an oversized, side load garage. 9 ft. ceilings greet you as you enter the foyer, open to the dining room, spacious kitchen and great room. Updated, upscale kitchen delivers cherry cabinetry with dovetail drawers, quartz counters, stainless steel appliances, & island. Updated baths throughout, including in the generously sized owner’s suite…complete with a fully tiled walk in shower, jetted tub, dual lavs and 2 walk in closets. The owner suite opens onto the screened porch, for lazy late nights or early morning java. Updates include gas furnace and central air, full yard irrigation, landscaping and sidewalk, gutters & downspouts, deck, kitchen and baths, floor coverings and paint! Quiet, private rear yard with views overlooking the serene pond. This is a must see!
Location
State IN
Area Tippecanoe County
Direction US 231 to 500 S, Turn West (Rt) then Rt on Admirals Pointe. Go to curve left and home on on the Rt.
Rooms
Basement Crawl
Dining Room 14 x 13
Kitchen Main, 14 x 14
Interior
Heating Forced Air, Gas
Cooling Central Air
Fireplaces Number 1
Fireplaces Type Living/Great Rm, Gas Log
Appliance Dishwasher, Microwave, Refrigerator, Washer, Dryer-Electric, Oven-Electric, Range-Electric, Water Heater Gas, Water Softener-Owned, Window Treatment-Blinds
Laundry Main, 7 x 12
Exterior
Exterior Feature Sidewalks
Garage Attached
Garage Spaces 2.0
Fence None
Amenities Available Breakfast Bar, Cable Ready, Ceiling-9+, Ceiling Fan(s), Closet(s) Walk-in, Countertops-Stone, Crown Molding, Deck Open, Detector-Smoke, Disposal, Foyer Entry, Garage Door Opener, Jet Tub, Irrigation System, Kitchen Island, Landscaped, Open Floor Plan, Porch Covered, Porch Screened, Twin Sink Vanity, Stand Up Shower, Tub and Separate Shower, Tub/Shower Combination, Main Level Bedroom Suite, Formal Dining Room, Great Room, Main Floor Laundry
Waterfront No
Roof Type Asphalt
Building
Lot Description Corner, Water View
Story 1
Foundation Crawl
Sewer City
Water City
Architectural Style Ranch
Structure Type Brick,Vinyl
New Construction No
Schools
Elementary Schools Mintonye
Middle Schools Southwestern
High Schools Mc Cutcheon
School District Tippecanoe School Corp.
Read Less Info
Want to know what your home might be worth? Contact us for a FREE valuation!

Our team is ready to help you sell your home for the highest possible price ASAP

IDX information provided by the Indiana Regional MLS
Bought with LuAnn Parker • Keller Williams West Lafayette
GET MORE INFORMATION




