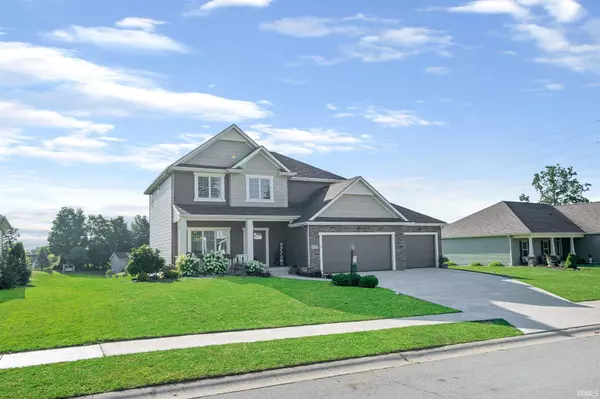For more information regarding the value of a property, please contact us for a free consultation.
Key Details
Sold Price $370,000
Property Type Single Family Home
Sub Type Site-Built Home
Listing Status Sold
Purchase Type For Sale
Square Footage 3,236 sqft
Subdivision Woodlands Of Liberty Mills
MLS Listing ID 202132226
Sold Date 09/10/21
Style Two Story
Bedrooms 4
Full Baths 2
Half Baths 2
HOA Fees $29/ann
Abv Grd Liv Area 2,235
Total Fin. Sqft 3236
Year Built 2014
Annual Tax Amount $4,215
Tax Year 2020
Lot Size 0.265 Acres
Property Description
***Open house Sunday August 8th from 1-3.***This beautiful craftsman style home has so much to offer! Beginning with the color pallet, brick elevation, multi levels of shake, and esthetically please landscape. Upon entering you will find the formal dining room and great-room. Both have amazing natural light, neutral colors, and elegant woodwork. The great-room includes a coffer ceiling, gas fireplace, and a picturesque view of the pond. That then opens up to an eat in kitchen, finished with an exquisite island, plentiful custom cabinets, and a corner walk-in pantry. This open floor plan has a reverse staircase too! There is also a separate laundry Room & 1/2 bath off of the kitchen. On 2nd floor you will find 4 spacious bedrooms & a hall bath. The master suite & bath offer a large walk-in closet, double vanities, garden tub & 4' Shower. The finished basement is spacious and leaves the options for use endless. The backyard is comparable to your own personal oasis being on a pond lot with an expansive deck and additional patio. Don't miss out on this one!
Location
State IN
Area Allen County
Direction From Homestead and Liberty Mills, west on Liberty Mills Rd, turn left on Hemingway Run. Property is on the left.
Rooms
Family Room 18 x 17
Basement Daylight, Finished
Dining Room 13 x 13
Kitchen Main, 13 x 12
Interior
Heating Forced Air, Gas
Cooling Central Air
Fireplaces Number 1
Fireplaces Type Gas Starter, Fireplace Insert
Appliance Dishwasher, Microwave, Refrigerator, Washer, Window Treatments, Dryer-Electric, Range-Gas
Laundry Main, 7 x 6
Exterior
Garage Attached
Garage Spaces 3.0
Waterfront No
Building
Lot Description Level, Water View
Story 2
Foundation Daylight, Finished
Sewer City
Water City
Structure Type Stone,Vinyl
New Construction No
Schools
Elementary Schools Lafayette Meadow
Middle Schools Summit
High Schools Homestead
School District Msd Of Southwest Allen Cnty
Read Less Info
Want to know what your home might be worth? Contact us for a FREE valuation!

Our team is ready to help you sell your home for the highest possible price ASAP

IDX information provided by the Indiana Regional MLS
Bought with Sam Hartman • Coldwell Banker Real Estate Group
GET MORE INFORMATION




