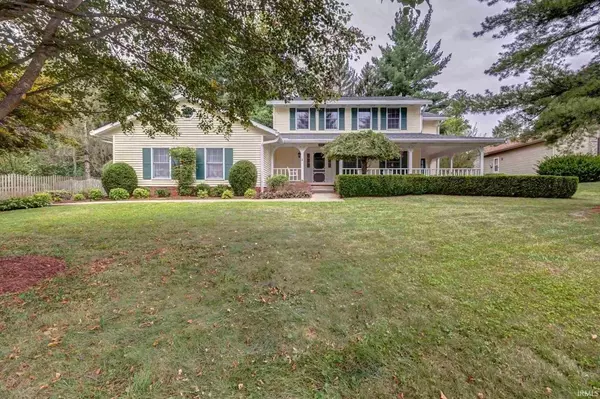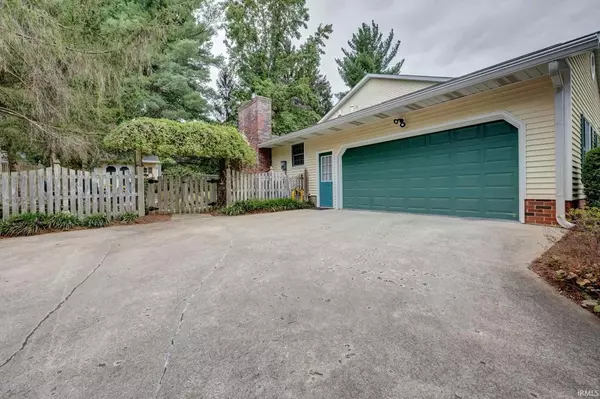For more information regarding the value of a property, please contact us for a free consultation.
Key Details
Sold Price $445,000
Property Type Single Family Home
Sub Type Site-Built Home
Listing Status Sold
Purchase Type For Sale
Square Footage 2,266 sqft
Subdivision Blue Ridge Estates
MLS Listing ID 202133781
Sold Date 09/24/21
Style Two Story
Bedrooms 4
Full Baths 2
Half Baths 1
Abv Grd Liv Area 2,266
Total Fin. Sqft 2266
Year Built 1984
Annual Tax Amount $3,713
Tax Year 2020
Lot Size 0.330 Acres
Property Description
Beautifully updated 4 bed, 2.5 bath home located in the well-established Blue Ridge neighborhood! Well-maintained and move in ready sits this lovely home with an inviting exterior featuring a large wrap around porch perfect for enjoying the scenery! Mature landscaping and private wood-fenced backyard offer a peaceful setting on a quiet cul-de-sac! Inside the home a large foyer leads you to the main level living areas featuring an abundance of space with a formal living room, dining room, and large family room featuring a gas-log fireplace with beautiful built-in shelving. The main level laundry and half bath are conveniently located off the spacious two-car attached garage that includes additional storage. The newly renovated kitchen overlooks the beautifully landscaped backyard and features subway tile backsplash and new range hood! Upstairs offers new hardwood floors with 4 generously sized bedrooms including a master-suite with updated bath and walk-in closet! Aesthetically pleasing with many upgrades make this well-cared for home one you won't want to miss!
Location
State IN
Area Monroe County
Direction North on Dunn St to Lakewood Drive, turn left on Lakewood and take first left, home is located on the right.
Rooms
Family Room 20 x 13
Basement Crawl
Dining Room 14 x 15
Kitchen Main, 12 x 11
Interior
Heating Gas, Forced Air
Cooling Central Air
Flooring Hardwood Floors
Fireplaces Number 1
Fireplaces Type Family Rm, Gas Log
Appliance Dishwasher, Refrigerator, Washer, Dryer-Electric, Range-Electric, Water Heater Gas, Window Treatment-Blinds
Laundry Main, 10 x 8
Exterior
Garage Attached
Garage Spaces 2.0
Fence Wood
Amenities Available Breakfast Bar, Built-In Bookcase, Ceiling Fan(s), Closet(s) Walk-in, Eat-In Kitchen, Foyer Entry, Home Warranty Included, Landscaped, Patio Open, Porch Covered, Formal Dining Room, Main Floor Laundry
Waterfront No
Roof Type Shingle
Building
Lot Description Cul-De-Sac
Story 2
Foundation Crawl
Sewer Public
Water Public
Architectural Style Traditional
Structure Type Vinyl
New Construction No
Schools
Elementary Schools Marlin
Middle Schools Tri-North
High Schools Bloomington North
School District Monroe County Community School Corp.
Read Less Info
Want to know what your home might be worth? Contact us for a FREE valuation!

Our team is ready to help you sell your home for the highest possible price ASAP

IDX information provided by the Indiana Regional MLS
Bought with Zakary Szymanski • RE/MAX Realty Professionals
GET MORE INFORMATION




