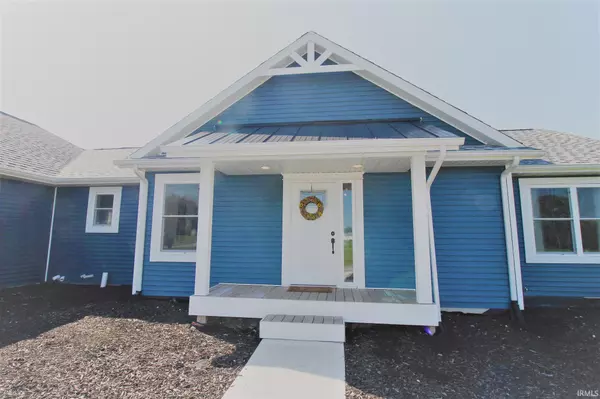For more information regarding the value of a property, please contact us for a free consultation.
Key Details
Sold Price $360,000
Property Type Single Family Home
Sub Type Site-Built Home
Listing Status Sold
Purchase Type For Sale
Square Footage 2,724 sqft
Subdivision None
MLS Listing ID 202132313
Sold Date 10/13/21
Style One Story
Bedrooms 4
Full Baths 3
Abv Grd Liv Area 1,860
Total Fin. Sqft 2724
Year Built 2018
Annual Tax Amount $1,318
Tax Year 2020
Lot Size 6.390 Acres
Property Description
Continent on Appraisal Accepting Back up offers... Stunning one story home on a full basement! Beautifully designed home built in 2018 on 6+ Acres. A quaint covered porch leads to the front of the meticulously maintained home. High vaulted and tray ceilings throughout. Neutral tones with a lot of natural lighting. Featuring 4 bedrooms and 3 full baths. The owner suite has a tray pyramid ceiling, large walk in closet, double vanity sinks, quartz counter tops, soaking tub as well as a glass walk in tile shower. The large kitchen has ample counter and storage space overlooking the custom breakfast nook that looks out over a fenced in backyard and an open deck. The walkout basement has an additional family room, bedroom and a large storage space and workspace. This home is completely turn key and ready to go. You would be less than 5 minutes from public lake access and you can rent private dock space during boating season. $2500 landscaping budget available for buyer.
Location
State IN
Area Steuben County
Direction Located on Turkey Lake Lane 35.
Rooms
Family Room 22 x 14
Basement Full Basement, Partially Finished, Walk-Out Basement
Dining Room 13 x 9
Kitchen Main, 15 x 11
Interior
Heating Forced Air, Gas
Cooling Central Air
Fireplaces Number 1
Fireplaces Type Living/Great Rm, Electric, One
Appliance Dishwasher, Refrigerator, Oven-Gas, Range-Gas, Water Heater Gas, Water Softener-Owned
Laundry Main
Exterior
Garage Attached
Garage Spaces 2.0
Amenities Available Ceiling-9+, Ceiling-Tray, Ceiling Fan(s), Ceilings-Vaulted, Closet(s) Walk-in, Countertops-Stone, Deck Open, Dryer Hook Up Gas, Foyer Entry, Garage Door Opener, Open Floor Plan, Porch Covered, Range/Oven Hook Up Gas, Twin Sink Vanity, Tub and Separate Shower, Tub/Shower Combination, Main Level Bedroom Suite, Formal Dining Room, Main Floor Laundry, Sump Pump, Washer Hook-Up
Waterfront No
Building
Lot Description 6-9.999, Level
Story 1
Foundation Full Basement, Partially Finished, Walk-Out Basement
Sewer Regional
Water Well
Architectural Style Traditional
Structure Type Vinyl
New Construction No
Schools
Elementary Schools Prairie Heights
Middle Schools Prairie Heights
High Schools Prairie Heights
School District Prairie Heights Community
Read Less Info
Want to know what your home might be worth? Contact us for a FREE valuation!

Our team is ready to help you sell your home for the highest possible price ASAP

IDX information provided by the Indiana Regional MLS
Bought with Vincent Crump • Hosler Realty Inc - Kendallville
GET MORE INFORMATION




