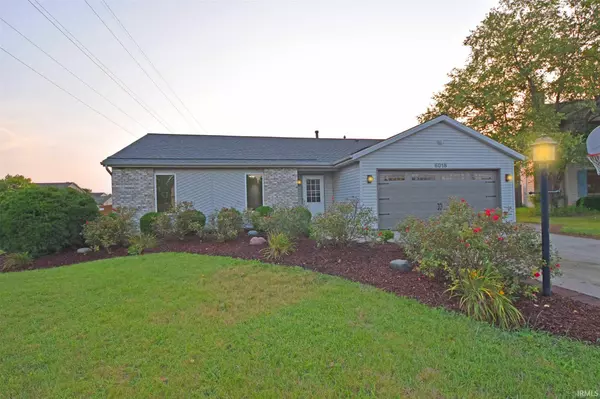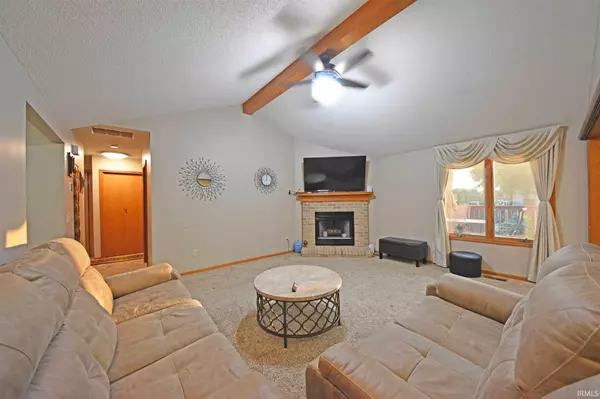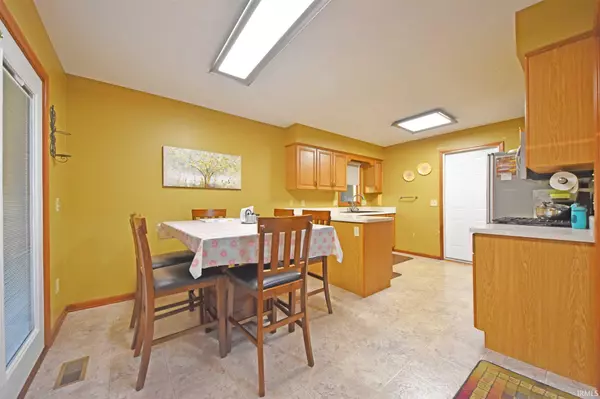For more information regarding the value of a property, please contact us for a free consultation.
Key Details
Sold Price $192,100
Property Type Single Family Home
Sub Type Site-Built Home
Listing Status Sold
Purchase Type For Sale
Square Footage 1,203 sqft
Subdivision Glens Of Liberty Mills
MLS Listing ID 202133147
Sold Date 09/17/21
Style One Story
Bedrooms 3
Full Baths 2
HOA Fees $8/ann
Abv Grd Liv Area 1,203
Total Fin. Sqft 1203
Year Built 1992
Annual Tax Amount $2,421
Lot Size 0.300 Acres
Property Description
IMMACULATE MOVE-IN-READY RANCH in Aboite's Glens of Liberty Mills! * Offers Accepted until 9pm Sunday 08/15/2021, Notification by Noon 08/16/2021 * 1203SF 3BR 2BA * CASUAL - TRANQUIL - ROOMY * A Tiled Foyer Entry leads past a Cathedral Ceiling Great Room, with Lush Back Yard View, into a Casual Dining Room that spills out onto a Dining/Entertaining Deck & Tranquil Privacy-Fenced Back Yard! * The Great Room connects Open-Plan style to Casual Dining & A COOK'S KITCHEN with Hardwood Cabinets, Lots of Counter Space, Pantry & Stainless Appliances! * Enjoy comfortable & relaxed evenings by the Hearth in your new roomy Great Room! * All fresh Decorator Paint Colors * Your Large PRICATE BACK YARD features - A DECK, LUSH LANDSCAPING, and lots of room to Play, Entertain & Garden! * Improvements: NEW Roof, Garage Overhead Door, Deck, New Central Humidifier, Water Heater, Fencing, Carpet, Window Tinting, Finished Attic above Garage, Ceiling Fans, & newly installed microwave with exhaust, gas stove, dishwasher, sink, touch free sink faucet, instant hot water dispenser, bathroom faucets, raised toilets, new garage door with rubber chain - open and closed quietly. All electrical work done by Korte. * Right next to one of the Fort Wayne Trails and close to Jorgensen YMCA, Homestead High School, Library, Jefferson Pointe, I-69 & Great Neighbors!
Location
State IN
Area Allen County
Direction Take Liberty Mills Rd N from Jefferson Blvd (Rt24) to Glens of Liberty Mills entrance on L; Tomahawk trail to Cheswick Cove; R onto Cheswick; House on L.
Rooms
Basement Slab
Dining Room 11 x 10
Kitchen Main, 11 x 10
Interior
Heating Forced Air, Gas
Cooling Central Air
Flooring Carpet, Hardwood Floors, Vinyl
Fireplaces Number 1
Fireplaces Type Living/Great Rm
Laundry Main, 10 x 10
Exterior
Garage Attached
Garage Spaces 2.0
Fence Privacy, Wood
Amenities Available 1st Bdrm En Suite, Main Level Bedroom Suite
Waterfront No
Roof Type Asphalt
Building
Lot Description Corner, Level
Story 1
Foundation Slab
Sewer City
Water City
Architectural Style Ranch
Structure Type Brick,Vinyl
New Construction No
Schools
Elementary Schools Haverhill
Middle Schools Summit
High Schools Homestead
School District Msd Of Southwest Allen Cnty
Read Less Info
Want to know what your home might be worth? Contact us for a FREE valuation!

Our team is ready to help you sell your home for the highest possible price ASAP

IDX information provided by the Indiana Regional MLS
Bought with Justin Longardner • CENTURY 21 Bradley Realty, Inc
GET MORE INFORMATION




