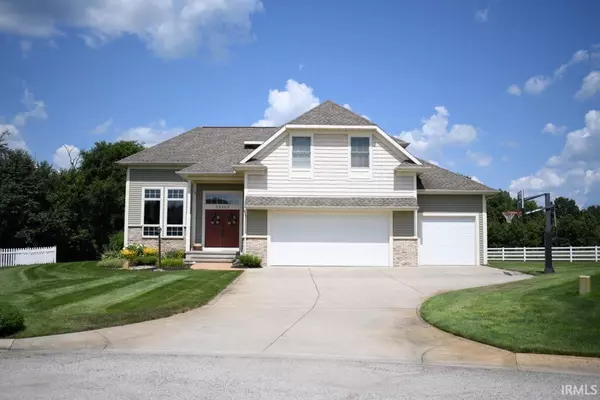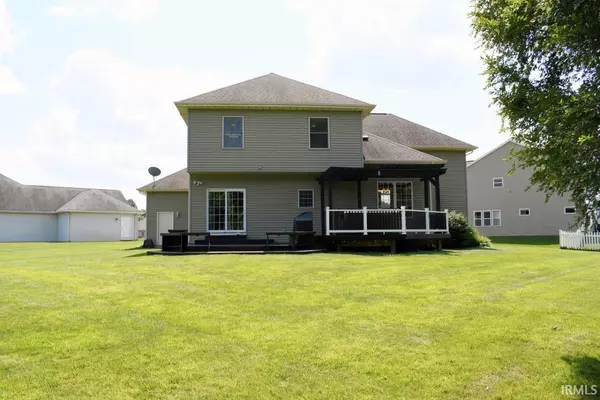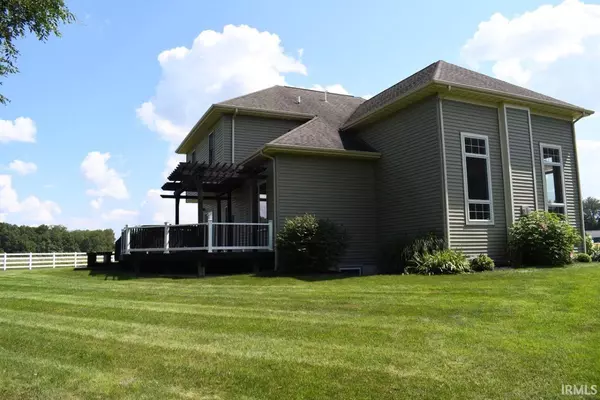For more information regarding the value of a property, please contact us for a free consultation.
Key Details
Sold Price $440,000
Property Type Single Family Home
Sub Type Site-Built Home
Listing Status Sold
Purchase Type For Sale
Square Footage 4,173 sqft
Subdivision Golden Pond
MLS Listing ID 202133521
Sold Date 10/28/21
Style Two Story
Bedrooms 5
Full Baths 3
Half Baths 1
HOA Fees $12/ann
Abv Grd Liv Area 3,010
Total Fin. Sqft 4173
Year Built 2008
Annual Tax Amount $3,520
Tax Year 2020
Lot Size 0.464 Acres
Property Description
Spacious, well maintained, two story home with finished basement and ample storage. Located in the back of Golden Pond Subdivision, on a cul-da-sac with beautiful backyard views of the adjacent Boot Lake Nature Preserve. This move-in ready house features Quartz countertops, stainless steel appliances, double-oven, bamboo flooring, updated zoned heating and A/C, electronic blinds in main living room, sound proof room in basement, oversized garage, large backyard deck, and outdoor play-set.
Location
State IN
Area Elkhart County
Direction Entrance to subdivision is located on County Road 3 (1 Mille north from the intersection of County Road 5, 0.2 miles north from the intersection of County Road 2, or 0.8 miles south from the intersection of Redfield Road/ Ebersole Road).
Rooms
Family Room 20 x 19
Basement Finished
Dining Room 12 x 11
Kitchen Main, 14 x 15
Interior
Heating Forced Air, Gas
Cooling Central Air
Flooring Carpet, Ceramic Tile, Hardwood Floors, Laminate
Fireplaces Number 1
Fireplaces Type Living/Great Rm
Appliance Dishwasher, Microwave, Refrigerator, Washer, Window Treatments, Dryer-Electric, Oven-Double, Play/Swing Set, Radon System, Range-Gas, Satellite Equipment, Water Heater Gas
Laundry Main
Exterior
Parking Features Attached
Garage Spaces 3.0
Fence Chain Link, Vinyl
Amenities Available 1st Bdrm En Suite, Alarm System-Security, Built-in Desk, Cable Ready, Ceiling-9+, Ceiling-Tray, Ceiling Fan(s), Ceilings-Vaulted, Closet(s) Walk-in, Countertops-Concrete, Countertops-Stone, Deck Open, Detector-Carbon Monoxide, Disposal, Dryer Hook Up Gas, Foyer Entry, Garage Door Opener, Jet Tub, Kitchen Island, Pocket Doors, Porch Open, Range/Oven Hook Up Gas, Utility Sink, Alarm System-Sec. Cameras, Stand Up Shower, Tub/Shower Combination, Formal Dining Room, Main Floor Laundry, Sump Pump, Other-See Remarks, Custom Cabinetry
Roof Type Shingle
Building
Lot Description Corner, Cul-De-Sac, Level
Story 2
Foundation Finished
Sewer Septic
Water Well
Architectural Style Other
Structure Type Brick,Stone,Vinyl
New Construction No
Schools
Elementary Schools Mary Feeser
Middle Schools West Side
High Schools Elkhart
School District Elkhart Community Schools
Read Less Info
Want to know what your home might be worth? Contact us for a FREE valuation!

Our team is ready to help you sell your home for the highest possible price ASAP

IDX information provided by the Indiana Regional MLS
Bought with David Rogers • Cressy & Everett- Elkhart
GET MORE INFORMATION




