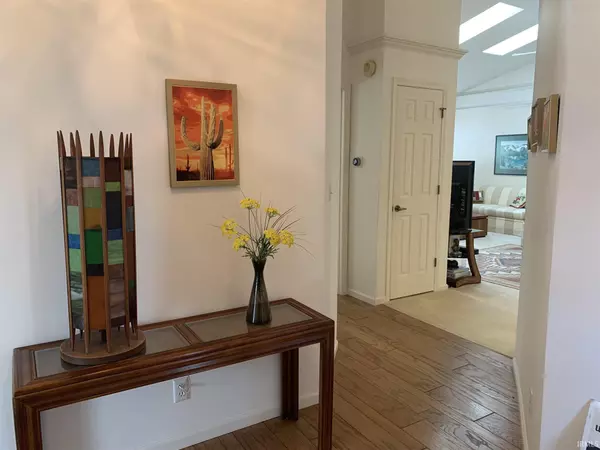For more information regarding the value of a property, please contact us for a free consultation.
Key Details
Sold Price $217,000
Property Type Condo
Sub Type Condo/Villa
Listing Status Sold
Purchase Type For Sale
Square Footage 1,584 sqft
Subdivision Camelback
MLS Listing ID 202139270
Sold Date 11/08/21
Style One Story
Bedrooms 2
Full Baths 2
HOA Fees $225/mo
Abv Grd Liv Area 1,584
Total Fin. Sqft 1584
Year Built 1986
Annual Tax Amount $1,598
Tax Year 2021
Property Description
Located in the popular WL School Corp. and only blocks to Purdue University, this lovely ranch condo is in immaculate condition and is move-in ready! At 1584 sf, there are two bedrooms and two full baths. It has an open-concept design, lots of natural light, spacious kitchen with adjoining dining area, a double-sided gas fireplace, skylights and vaulted ceilings. The owner’s suite is a very nice size with a full bath and huge walk-in closet. Other amenities include a laundry room that has lots of extra storage space, beautiful landscaping, patio and 2 car garage. All appliances stay including water softener. This private community offers a clubhouse and swimming pool and the HOA fee covers the roof, siding, exterior maintenance, mowing and snow removal. Inspections welcome but property is being sold as-is.
Location
State IN
Area Tippecanoe County
Direction N. on Salisbury, left on Sycamore left into Camelback, left on Trace 26, condo on left.
Rooms
Basement Slab
Dining Room 14 x 12
Kitchen Main, 11 x 9
Interior
Heating Gas, Forced Air
Cooling Central Air
Fireplaces Number 1
Fireplaces Type Living/Great Rm, 1st Bdrm, Gas Log
Appliance Dishwasher, Microwave, Refrigerator, Washer, Dryer-Electric, Oven-Electric, Range-Electric, Water Heater Gas, Water Softener-Owned, Window Treatment-Blinds
Laundry Main, 10 x 5
Exterior
Exterior Feature Clubhouse, Swimming Pool
Garage Attached
Garage Spaces 2.0
Fence None
Amenities Available 1st Bdrm En Suite, Built-In Bookcase, Cable Ready, Ceiling Fan(s), Ceilings-Vaulted, Closet(s) Walk-in, Crown Molding, Detector-Smoke, Disposal, Foyer Entry, Garage Door Opener, Landscaped, Open Floor Plan, Patio Open, Pocket Doors, Skylight(s), Storm Doors, Main Level Bedroom Suite, Great Room, Main Floor Laundry
Waterfront No
Building
Lot Description Cul-De-Sac, Partially Wooded
Story 1
Foundation Slab
Sewer City
Water City
Architectural Style Ranch
Structure Type Brick,Vinyl
New Construction No
Schools
Elementary Schools Happy Hollow/Cumberland
Middle Schools West Lafayette
High Schools West Lafayette
School District West Lafayette Community School Corp.
Read Less Info
Want to know what your home might be worth? Contact us for a FREE valuation!

Our team is ready to help you sell your home for the highest possible price ASAP

IDX information provided by the Indiana Regional MLS
Bought with Mary Holtz • Indiana Integrity REALTORS
GET MORE INFORMATION




