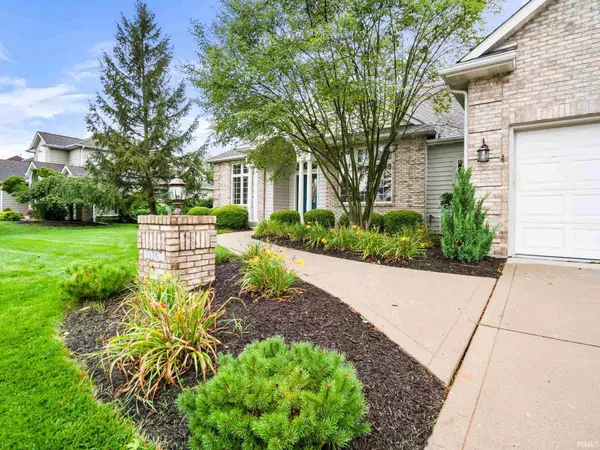For more information regarding the value of a property, please contact us for a free consultation.
Key Details
Sold Price $418,500
Property Type Single Family Home
Sub Type Site-Built Home
Listing Status Sold
Purchase Type For Sale
Square Footage 3,732 sqft
Subdivision La Cabreah
MLS Listing ID 202132317
Sold Date 10/05/21
Style Detached
Bedrooms 4
Full Baths 3
Half Baths 1
Abv Grd Liv Area 2,253
Total Fin. Sqft 3732
Year Built 1999
Annual Tax Amount $3,707
Tax Year 2020
Lot Size 0.337 Acres
Property Description
Beautiful 4 bedroom, 3 full and 2 half bath ranch in La Cabreah on waterfront, cul-de-sac lot. This home has over 3600 square feet of living space with 2253 above grade and 1479 finished in the daylight lower level. This home features an elegant entry way with hardwood floors. To the right of the entry way is the formal dining room with tray ceiling and large windows. The great room offers 12' ceilings, a wall of windows, 3-way fireplace, and wonderful pond views. The hearth room with ceiling fan also offers pond views and fireplace. The kitchen with hardwood floors offers a pantry, great cabinet and counter space, breakfast bar, dining area and leads to the screened porch. The master en-suite is spacious and has a double tray ceiling with ceiling fan, large windows, screened porch access, and large walk-in closet. The master bath offers a corner jet tub, double vanity, tiled shower and floors. The daylight lower level has a 24x27 family room, a wet bar, the fourth bedroom, a good sized unfinished storage area, and a 12x10 room that could make a great office or exercise area. Located in NW county school district and taxes will be lower with Homestead exemption.
Location
State IN
Area Allen County
Direction Dupont to La Cabreah Ln, Turn right onto Cabriolet Run, Turn left onto Calash Run, Turn right onto Chariot Ct
Rooms
Basement Other
Kitchen Main, 10 x 12
Interior
Heating Gas, Other Heating System
Cooling Central Air
Flooring Carpet, Hardwood Floors, Laminate, Tile
Fireplaces Number 1
Fireplaces Type Gas Log
Appliance Dishwasher, Microwave, Refrigerator, Washer, Range-Gas
Laundry Main
Exterior
Exterior Feature Clubhouse
Garage Attached
Garage Spaces 3.0
Fence None
Waterfront No
Roof Type Shingle
Building
Lot Description Other
Foundation Other
Sewer Public
Water Public
Architectural Style Ranch
Structure Type Other
New Construction No
Schools
Elementary Schools Oak View
Middle Schools Maple Creek
High Schools Carroll
School District Northwest Allen County
Read Less Info
Want to know what your home might be worth? Contact us for a FREE valuation!

Our team is ready to help you sell your home for the highest possible price ASAP

IDX information provided by the Indiana Regional MLS
Bought with Lindsay Walker-Moore • Century 21 Bradley-Hamilton Lake
GET MORE INFORMATION




