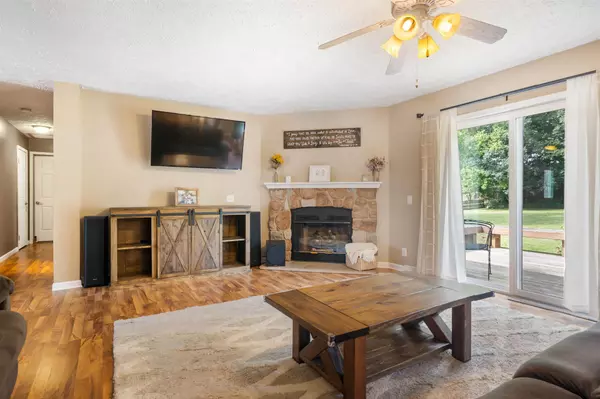For more information regarding the value of a property, please contact us for a free consultation.
Key Details
Sold Price $225,000
Property Type Single Family Home
Sub Type Site-Built Home
Listing Status Sold
Purchase Type For Sale
Square Footage 1,456 sqft
Subdivision Southtown Shores
MLS Listing ID 202133415
Sold Date 09/13/21
Style One Story
Bedrooms 3
Full Baths 2
Abv Grd Liv Area 1,456
Total Fin. Sqft 1456
Year Built 1999
Annual Tax Amount $1,279
Tax Year 2021
Lot Size 0.410 Acres
Property Description
Welcome to this immaculate and well cared for home in Winona Lake settled on 0.41 acres and near walking trails. This home has a large fenced in back yard and a 2 car attached garage. Inside you will find 3 bedrooms, 2 full baths, and an open concept living space. As you enter the foyer you will find a bedroom to your left - keep this as a bedroom or turn it into your office space. Down the hallway are 2 more bedrooms and a full bath. Laminate flooring is throughout the kitchen, dining room, and living room. Cozy up next to the gas fireplace in the living room during the colder months or relax out on the wooded deck in the backyard during the warmer months - either way this home is a great place to take refuge after a long day. The kitchen has a gas range/oven, stainless steel dishwasher, microwave and refrigerator - all appliances are included in the sale. Just off the kitchen is the laundry room - both washer and dryer are included as well.
Location
State IN
Area Kosciusko County
Direction South country Club Road South until it turns into 225 S. Turn left onto Widaman St then left on Western Drive. Home on the left.
Rooms
Basement Crawl
Dining Room 10 x 13
Kitchen Main, 13 x 11
Interior
Heating Forced Air, Gas
Cooling Central Air
Flooring Carpet, Laminate, Tile
Fireplaces Number 1
Fireplaces Type Living/Great Rm, Gas Log, One
Appliance Dishwasher, Microwave, Refrigerator, Washer, Window Treatments, Dryer-Electric, Kitchen Exhaust Hood, Oven-Gas, Range-Gas, Water Heater Gas, Water Softener-Owned, Window Treatment-Blinds
Laundry Main, 6 x 8
Exterior
Exterior Feature None
Garage Attached
Garage Spaces 2.0
Fence Partial, Wood
Amenities Available 1st Bdrm En Suite, Breakfast Bar, Ceiling Fan(s), Countertops-Laminate, Deck Open, Detector-Smoke, Disposal, Dryer Hook Up Electric, Foyer Entry, Garage Door Opener, Garden Tub, Landscaped, Open Floor Plan, Pocket Doors, Range/Oven Hook Up Gas, Stand Up Shower, Tub/Shower Combination, Main Level Bedroom Suite, Garage-Heated, Main Floor Laundry, Sump Pump, Washer Hook-Up
Waterfront No
Roof Type Asphalt,Shingle
Building
Lot Description 0-2.9999, Level
Story 1
Foundation Crawl
Sewer Septic
Water Well
Architectural Style Ranch
Structure Type Vinyl
New Construction No
Schools
Elementary Schools Eisenhower
Middle Schools Edgewood
High Schools Warsaw
School District Warsaw Community
Read Less Info
Want to know what your home might be worth? Contact us for a FREE valuation!

Our team is ready to help you sell your home for the highest possible price ASAP

IDX information provided by the Indiana Regional MLS
Bought with Deb Paton Showley • Coldwell Banker Real Estate Group
GET MORE INFORMATION




