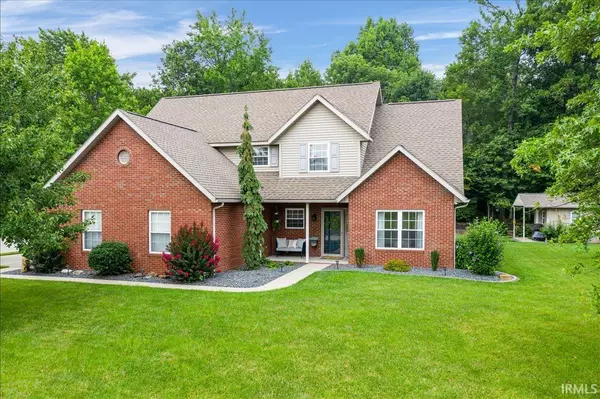For more information regarding the value of a property, please contact us for a free consultation.
Key Details
Sold Price $364,900
Property Type Single Family Home
Sub Type Site-Built Home
Listing Status Sold
Purchase Type For Sale
Square Footage 3,032 sqft
Subdivision Silver Springs
MLS Listing ID 202130918
Sold Date 09/23/21
Style One and Half Story
Bedrooms 4
Full Baths 2
Half Baths 1
Abv Grd Liv Area 3,032
Total Fin. Sqft 3032
Year Built 2004
Annual Tax Amount $2,579
Tax Year 2021
Lot Size 0.375 Acres
Property Description
As You Step Inside The Front Door, You Will Be Impressed With The Beautifully Decorated Open Floor Plan This Home Offers. The Two-Story Living Room With Gas Fireplace, Open Staircase, New Carpet And Large Windows Giving You Lots Of Sunlight And A Great View Of The Private, Tree-Lined Backyard. The Living Room Opens Into A Large Kitchen With Lots Of Cabinet Space, New Dishwasher, Sit Down Bar And Spacious Dining Enhanced By Bay Windows Overlooking The Backyard. Recently Updated Quartz Countertops, New Kitchen Sink And All Appliances Included Complete The Kitchen. The Formal Dining Room With New Flooring Off The Foyer And Kitchen Allows More Dining Space For Entertaining. Down The Hall You Will Find A Half Bath And Laundry Room With New Quartz Countertop And Utility Sink. Main Level Master Suite With Walk-In Closet, New Carpet, Large Bay Windows And Trey Ceiling Completes The Main Level. Upper Level Has 3 Additional Bedrooms, Full Bath, Loft Area And An Unfinished Bonus Room Off One Of The Bedrooms That Can Be Finished Out For Additional Living Space. Interior Has Been Completely Repainted And New Landscape Rock Has Been Added. You Will Love The Spacious 0.3749 Acre Lot Giving You Lots of Privacy While Entertaining Family And Friends In The Wooded Lined Backyard.
Location
State IN
Area Dubois County
Direction West On Hwy 56, South On Lechner Lane, West On Summit St., Home Is On The Corner Of Summit St. And Marbury St.
Rooms
Basement Slab
Dining Room 13 x 11
Kitchen Main, 17 x 11
Interior
Heating Gas, Forced Air
Cooling Central Air
Fireplaces Number 1
Fireplaces Type Living/Great Rm, Gas Log
Appliance Dishwasher, Microwave, Refrigerator, Window Treatments, Range-Electric, Water Heater Gas
Laundry Main
Exterior
Garage Attached
Garage Spaces 2.0
Amenities Available Cable Available, Ceiling-Tray, Ceilings-Vaulted, Closet(s) Walk-in, Countertops-Solid Surf, Disposal, Eat-In Kitchen, Garage Door Opener, Landscaped, Open Floor Plan, Patio Open, Utility Sink, Main Level Bedroom Suite, Formal Dining Room, Main Floor Laundry
Waterfront No
Roof Type Dimensional Shingles
Building
Lot Description Corner, Level
Story 1.5
Foundation Slab
Sewer City
Water City
Structure Type Brick
New Construction No
Schools
Elementary Schools Jasper
Middle Schools Greater Jasper Cons Schools
High Schools Greater Jasper Cons Schools
School District Greater Jasper Cons. Schools
Read Less Info
Want to know what your home might be worth? Contact us for a FREE valuation!

Our team is ready to help you sell your home for the highest possible price ASAP

IDX information provided by the Indiana Regional MLS
Bought with Kathy Rowekamp • RE/MAX Local
GET MORE INFORMATION




