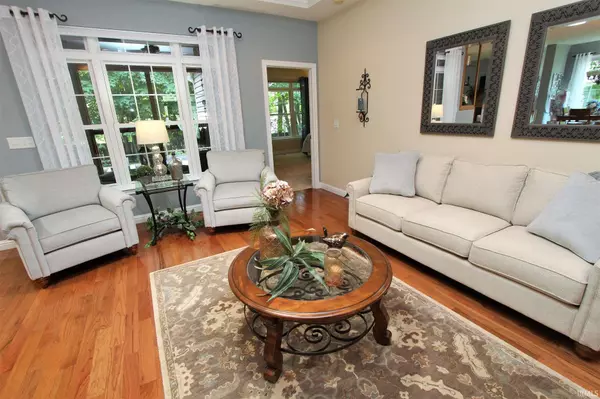For more information regarding the value of a property, please contact us for a free consultation.
Key Details
Sold Price $420,000
Property Type Single Family Home
Sub Type Site-Built Home
Listing Status Sold
Purchase Type For Sale
Square Footage 3,102 sqft
Subdivision The Orchards
MLS Listing ID 202130921
Sold Date 09/27/21
Style One Story
Bedrooms 4
Full Baths 3
Abv Grd Liv Area 1,903
Total Fin. Sqft 3102
Year Built 2007
Annual Tax Amount $2,256
Tax Year 2021
Lot Size 0.312 Acres
Property Description
Enjoy leisurely living in this 4 bed/3 bath stone-front Komark home in the heart of The Orchard subdivision, surrounded by ponds and playgrounds on winding streets. Built to the highest quality and efficiency standards with solid wood cabinets, tiled kitchen and bathrooms, and tray ceilings in the main level bedrooms. Oversized living room windows offer a view of the wooded backyard and deck, perfect for entertaining or wildlife watching. Impeccably finished basement features a family room with fireplace and built-in shelving as well as a kitchen and guest suite. HOA benefits include driveway snow removal and lawn care in this appealing neighborhood that’s minutes away from Purdue University.
Location
State IN
Area Tippecanoe County
Direction SR 26 to Scarlett Dr. L on McShay Dr. House on left
Rooms
Family Room 19 x 12
Basement Full Basement, Partially Finished
Dining Room 10 x 8
Kitchen Main, 13 x 13
Interior
Heating Gas, Forced Air
Cooling Central Air
Flooring Carpet, Hardwood Floors, Stone
Fireplaces Number 1
Fireplaces Type Family Rm, Gas Log, Basement, Fireplace Insert
Appliance Dishwasher, Microwave, Refrigerator, Washer, Cooktop-Gas, Dryer-Gas, Oven-Double, Sump Pump+Battery Backup, Water Heater Gas, Water Softener-Owned
Laundry Main, 8 x 7
Exterior
Exterior Feature Playground, Sidewalks
Garage Attached
Garage Spaces 2.0
Fence Partial, Privacy, Wood
Amenities Available Alarm System-Security, Attic Storage, Built-In Speaker System, Built-In Bookcase, Ceiling-9+, Ceiling Fan(s), Closet(s) Walk-in, Countertops-Stone, Disposal, Dryer Hook Up Gas, Eat-In Kitchen, Foyer Entry, Garage Door Opener, Garden Tub, Irrigation System, Open Floor Plan, Pocket Doors, Porch Screened, Split Br Floor Plan, Utility Sink, Wiring-Security System, Tub/Shower Combination, Main Level Bedroom Suite, Formal Dining Room, Main Floor Laundry
Waterfront No
Roof Type Asphalt
Building
Lot Description Level, Partially Wooded
Story 1
Foundation Full Basement, Partially Finished
Sewer City
Water City
Architectural Style Ranch, Traditional
Structure Type Stone,Vinyl
New Construction No
Schools
Elementary Schools Klondike
Middle Schools Klondike
High Schools William Henry Harrison
School District Tippecanoe School Corp.
Read Less Info
Want to know what your home might be worth? Contact us for a FREE valuation!

Our team is ready to help you sell your home for the highest possible price ASAP

IDX information provided by the Indiana Regional MLS
Bought with Kristy Sporre • Keller Williams Lafayette
GET MORE INFORMATION




