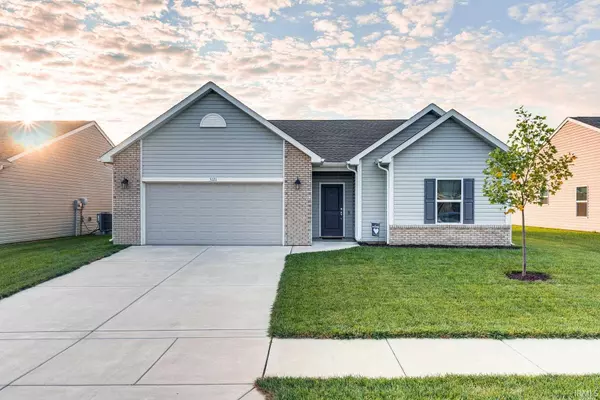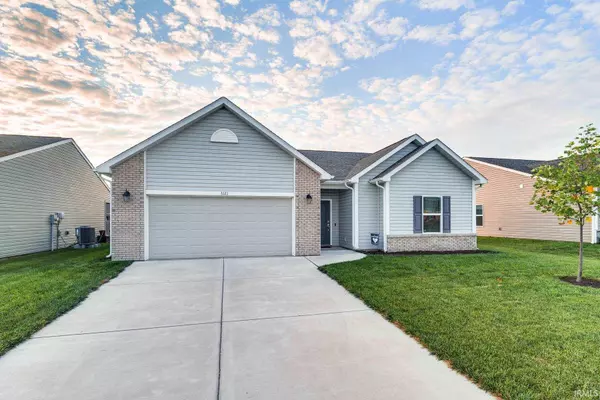For more information regarding the value of a property, please contact us for a free consultation.
Key Details
Sold Price $248,600
Property Type Single Family Home
Sub Type Site-Built Home
Listing Status Sold
Purchase Type For Sale
Square Footage 1,512 sqft
Subdivision Brittany Chase
MLS Listing ID 202136696
Sold Date 09/17/21
Style One Story
Bedrooms 3
Full Baths 2
Abv Grd Liv Area 1,512
Total Fin. Sqft 1512
Year Built 2018
Annual Tax Amount $1,643
Tax Year 2021
Lot Size 6,882 Sqft
Property Description
Welcome home to your beautiful, 3-year-old ranch-style home in the desirable Brittany Chase neighborhood. Upon walking into the home, you will immediately notice the attention to detail. This 1,512 sqft. home has been meticulously maintained and offers a modern open concept living space with a split floor plan design with 3 bedrooms, 2 full bathrooms, and a sharp eat-in kitchen. The kitchen space boasts matching stainless appliances, plenty of cabinet storage, and a tile backsplash. The master ensuite features a walk-in closet and a twin sink vanity. Get ready to use your imagination to make your backyard the perfect spot for relaxing and/or entertaining. Get out and see this wonderful move-in ready home today!
Location
State IN
Area Tippecanoe County
Zoning R1
Direction Take Veterans Memorial PKWY to Osborne Ln, turn north follow to Queencastle turn west, then turn north on Tanager home will be located on the west side of the road.
Rooms
Basement Slab
Dining Room 13 x 9
Kitchen Main, 13 x 10
Interior
Heating Electric, Forced Air
Cooling Central Air
Flooring Carpet, Laminate
Fireplaces Type None
Appliance Dishwasher, Microwave, Refrigerator, Range-Electric, Water Heater Electric, Water Softener-Owned
Laundry Main, 6 x 6
Exterior
Exterior Feature None
Garage Attached
Garage Spaces 2.0
Fence None
Amenities Available Ceiling Fan(s), Closet(s) Walk-in, Countertops-Laminate, Detector-Smoke, Disposal, Dryer Hook Up Electric, Garage Door Opener, Kitchen Island, Open Floor Plan, Patio Open, Range/Oven Hook Up Elec, Split Br Floor Plan, Twin Sink Vanity, Stand Up Shower, Tub/Shower Combination, Main Level Bedroom Suite, Great Room, Main Floor Laundry, Washer Hook-Up, Garage Utilities
Waterfront No
Roof Type Asphalt
Building
Lot Description Level, 0-2.9999
Story 1
Foundation Slab
Sewer City
Water City
Architectural Style Ranch
Structure Type Masonite,Vinyl
New Construction No
Schools
Elementary Schools Dayton
Middle Schools Wainwright
High Schools Mc Cutcheon
School District Tippecanoe School Corp.
Read Less Info
Want to know what your home might be worth? Contact us for a FREE valuation!

Our team is ready to help you sell your home for the highest possible price ASAP

IDX information provided by the Indiana Regional MLS
Bought with Kimi Speer • Lafayette Listing Realty LLC
GET MORE INFORMATION




