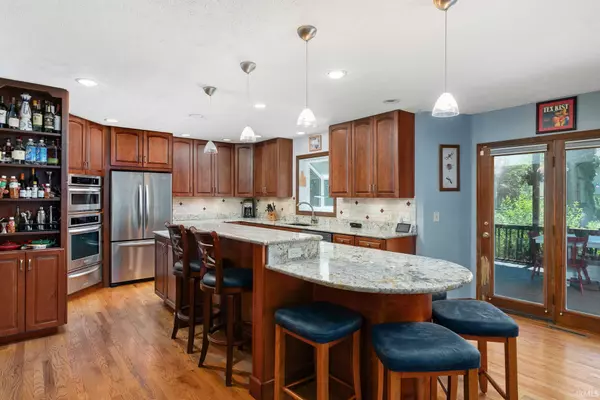For more information regarding the value of a property, please contact us for a free consultation.
Key Details
Sold Price $370,000
Property Type Single Family Home
Sub Type Site-Built Home
Listing Status Sold
Purchase Type For Sale
Square Footage 4,148 sqft
Subdivision Quail Ridge
MLS Listing ID 202131768
Sold Date 10/18/21
Style Two Story
Bedrooms 4
Full Baths 2
Half Baths 1
HOA Fees $12/ann
Abv Grd Liv Area 3,148
Total Fin. Sqft 4148
Year Built 1984
Annual Tax Amount $3,009
Tax Year 2020
Lot Size 0.432 Acres
Property Description
Check out this fantastic classic 2-story home in the desirable Quail Ridge North subdivision in Granger. Located in the desired Penn Harris Madison school district, this turn-key all brick home is ready for its new owner. Corner culdesac lot provides for a huge yard and more safety. Step inside to the welcoming 2-story foyer flanked by a formal living room/office on one side and formal dining room on the other. Head into the completely updated kitchen with loads of cabinets and countertop space, huge center island with plenty of room for barstools, granite countertops, and full appliance package. The kitchen is open to the great room with cozy fireplace and nice built-ins. There is also a lovely screen porch located off the kitchen overlooking the backyard. Head upstairs and you will find a huge owner's suite with updated private bath, large walk-in closet, and a bonus room that would make a perfect home office/gym. 3 additional large bedrooms and a completely updated full hall bath round out the upper level. Head back down to the finished lower level with huge rec room area, additional den, and plenty of storage space. Out back you will find an amazing garden with waterfalls and pond features. In addition to this space, there is a huge grass area with tons of room to play. Hot tub, new top of the line furnace and AC, and much more! Schedule your showing today.
Location
State IN
Area St. Joseph County
Direction Adams Rd to Quail Ridge North
Rooms
Family Room 30 x 12
Basement Finished, Full Basement
Dining Room 14 x 12
Kitchen Main, 20 x 12
Interior
Heating Forced Air, Gas
Cooling Central Air
Flooring Carpet, Hardwood Floors, Tile
Fireplaces Number 1
Fireplaces Type Living/Great Rm
Appliance Dishwasher, Microwave, Refrigerator, Washer, Cooktop-Gas, Dryer-Electric, Oven-Built-In, Oven-Convection, Sump Pump, Water Heater Gas
Laundry Main, 9 x 9
Exterior
Garage Attached
Garage Spaces 2.0
Amenities Available Hot Tub/Spa, 1st Bdrm En Suite, Breakfast Bar, Built-In Bookcase, Closet(s) Walk-in, Countertops-Solid Surf, Deck Open, Dryer Hook Up Electric, Foyer Entry, Garage Door Opener, Irrigation System, Kitchen Island, Landscaped, Near Walking Trail, Porch Screened, Formal Dining Room, Great Room, Main Floor Laundry, Sump Pump, Washer Hook-Up, Custom Cabinetry
Waterfront No
Roof Type Asphalt,Dimensional Shingles
Building
Lot Description 0-2.9999, Cul-De-Sac, Level
Story 2
Foundation Finished, Full Basement
Sewer Septic
Water Well
Architectural Style Traditional
Structure Type Aluminum,Brick
New Construction No
Schools
Elementary Schools Prairie Vista
Middle Schools Schmucker
High Schools Penn
School District Penn-Harris-Madison School Corp.
Read Less Info
Want to know what your home might be worth? Contact us for a FREE valuation!

Our team is ready to help you sell your home for the highest possible price ASAP

IDX information provided by the Indiana Regional MLS
Bought with Terri Parrish • Coldwell Banker Real Estate Group
GET MORE INFORMATION




