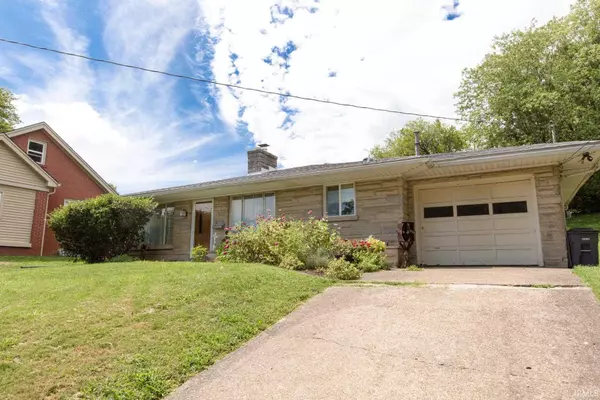For more information regarding the value of a property, please contact us for a free consultation.
Key Details
Sold Price $140,000
Property Type Single Family Home
Sub Type Site-Built Home
Listing Status Sold
Purchase Type For Sale
Square Footage 1,224 sqft
Subdivision Roedels
MLS Listing ID 202136450
Sold Date 10/01/21
Style One Story
Bedrooms 2
Full Baths 1
Abv Grd Liv Area 1,224
Total Fin. Sqft 1224
Year Built 1954
Annual Tax Amount $1,037
Tax Year 2021
Lot Size 0.296 Acres
Property Description
Iconic Bedford Stone ranches like this, from the era of convenient but alluring design, beaming with character and enchanting with charm, aren’t available every day. In fact, this one has been loved and well cared for by the same owners for over 15 years. Finally, this mid-century masterpiece will be entertaining new owners and their guests. Will they be you? Situated on nearly a third of an acre and perched up on a hill, this breezy rambler is close to both west side and downtown, yet feels private and removed from the busy city life. Friendly and lush landscaping invites you and the butterflies, and adds depth and warmth as contrast to the sturdy stone exterior. A new glass storm door shields the original hardwood door and ushers the eastern sunlight into the large living room. Enormous corner windows make the space feel open and airy and all but guarantee thriving houseplants. An integrated fireplace, carries the outside stone in and accents the divide between between the living room space and a former dining area. Now used as an office, this room has an original built-in buffet. Adjoining this room is the ample kitchen with eat-in area. Plenty of cabinets and counter space are any home chef’s delight. In the back half of the home, you’ll find the two large bedrooms and a recently remodeled hall bath with a warm modern feel. Gorgeous custom tile flooring, a deep linen closet, and a newer vanity smartly separated from the tile shower make this large bathroom very comfortable. A laundry and utility room adjoining the secondary bedroom is convenient, and doubles as a hobby space, office, or workshop. Nearly all the windows are replacement windows, and the HVAC is less than 10 years old. If all that wasn’t enough, the sellers have just installed a BRAND NEW ROOF! You can stop dreaming now and get into this magnificent mid-mod manor!
Location
State IN
Area Vanderburgh County
Direction From Broadway Ave, north on Red Bank Road
Rooms
Basement Crawl
Dining Room 12 x 9
Kitchen Main, 18 x 10
Interior
Heating Gas
Cooling Central Air
Fireplaces Number 1
Fireplaces Type Living/Great Rm, Gas Starter
Laundry Main, 11 x 10
Exterior
Garage Attached
Garage Spaces 1.0
Waterfront No
Building
Lot Description Slope
Story 1
Foundation Crawl
Sewer Public
Water Public
Architectural Style Ranch
Structure Type Stone
New Construction No
Schools
Elementary Schools Daniel Wertz
Middle Schools Perry Heights
High Schools Francis Joseph Reitz
School District Evansville-Vanderburgh School Corp.
Read Less Info
Want to know what your home might be worth? Contact us for a FREE valuation!

Our team is ready to help you sell your home for the highest possible price ASAP

IDX information provided by the Indiana Regional MLS
Bought with Leah DiMaggio • Berkshire Hathaway HomeServices Indiana Realty
GET MORE INFORMATION




