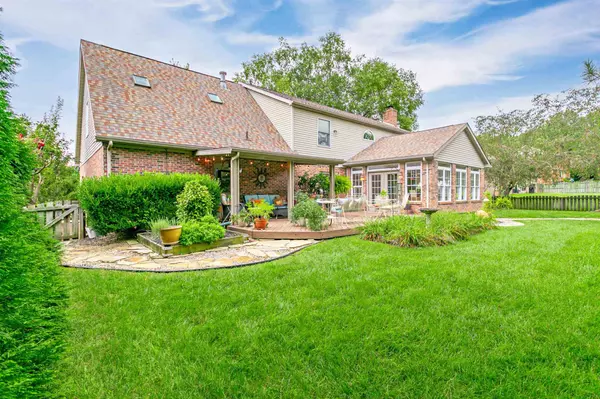For more information regarding the value of a property, please contact us for a free consultation.
Key Details
Sold Price $410,000
Property Type Single Family Home
Sub Type Site-Built Home
Listing Status Sold
Purchase Type For Sale
Square Footage 3,191 sqft
Subdivision Brookview Heights
MLS Listing ID 202136298
Sold Date 11/24/21
Style One and Half Story
Bedrooms 4
Full Baths 2
Half Baths 1
Abv Grd Liv Area 3,191
Total Fin. Sqft 3191
Year Built 1992
Annual Tax Amount $2,873
Tax Year 2021
Lot Size 0.340 Acres
Property Description
Situated on a large private lot in a desirable north side subdivision this gorgeous custom built home offers 4 bedrooms, 2.5 baths, and recent updates including HVAC & roof . This immaculate home has great curb appeal with gorgeous landscaping that continues to the park like fenced backyard that includes a covered porch, mature trees, flagstone walkways, garden shed, and space for gardening. When you step inside the impressive foyer with hardwood flooring you will find an immaculate home offering many quality amenities throughout. The main level offers a spacious great room with fireplace and built-ins that opens to the beautiful updated kitchen with an abundance of custom cabinetry including a gorgeous buffet, stainless appliances, granite counter tops, pantry, and a large dining area. Also off of the foyer you will find an office with French doors and a dining room perfect for entertaining. A large addition was put on to the home adding a family room drenched with sunlight that is the perfect place to relax and to gather with family and friends. There is a guest bath and laundry with sink, cabinetry, and access to the covered patio conveniently located off the 2.5 car garage to complete the main level. The second level offers a spacious owner’s suite with large walk-in closet and a private bath with double sink vanity, walk-in shower, jetted garden tub, and large linen closet. There are three additional bedrooms with the fourth being perfect for a bonus room. The second level also offers a full hall bath with tub/shower combo. This gorgeous home must be seen to truly appreciate the amenities and details found inside and out.
Location
State IN
Area Vanderburgh County
Direction From Hwy 41, W on Mount Pleasant, N on Old State Road, E on Knollview Dr, S on Brookcrest Dr, W on Brook Meadow
Rooms
Family Room 15 x 21
Basement Crawl
Dining Room 13 x 13
Kitchen Main, 24 x 15
Interior
Heating Forced Air, Gas
Cooling Central Air
Flooring Carpet, Hardwood Floors, Tile
Fireplaces Number 1
Fireplaces Type Living/Great Rm
Appliance Dishwasher, Microwave, Refrigerator, Range-Electric, Window Treatment-Blinds
Laundry Main, 7 x 7
Exterior
Garage Attached
Garage Spaces 2.5
Fence Full
Amenities Available 1st Bdrm En Suite, Breakfast Bar, Ceiling Fan(s), Ceilings-Vaulted, Closet(s) Walk-in, Countertops-Stone, Crown Molding, Disposal, Eat-In Kitchen, Foyer Entry, Garage Door Opener, Garden Tub, Kitchen Island, Landscaped, Open Floor Plan, Pantry-Walk In, Patio Open, Twin Sink Vanity, Utility Sink, Stand Up Shower, Tub and Separate Shower, Tub/Shower Combination, Formal Dining Room, Great Room, Main Floor Laundry
Waterfront No
Roof Type Dimensional Shingles
Building
Lot Description Level
Story 1.5
Foundation Crawl
Sewer Public
Water Public
Architectural Style Traditional
Structure Type Brick
New Construction No
Schools
Elementary Schools Highland
Middle Schools Thompkins
High Schools Central
School District Evansville-Vanderburgh School Corp.
Read Less Info
Want to know what your home might be worth? Contact us for a FREE valuation!

Our team is ready to help you sell your home for the highest possible price ASAP

IDX information provided by the Indiana Regional MLS
Bought with Julie Davis • Key Associates Signature Realty
GET MORE INFORMATION




