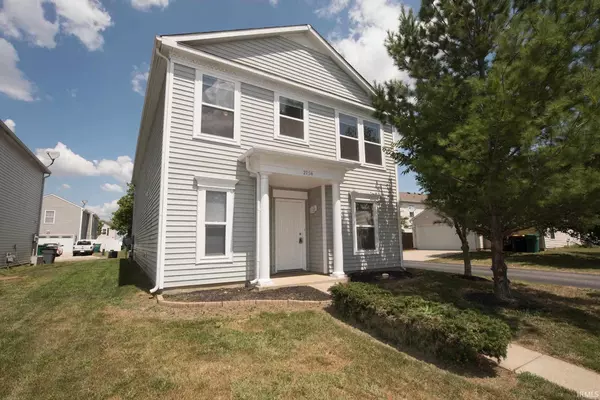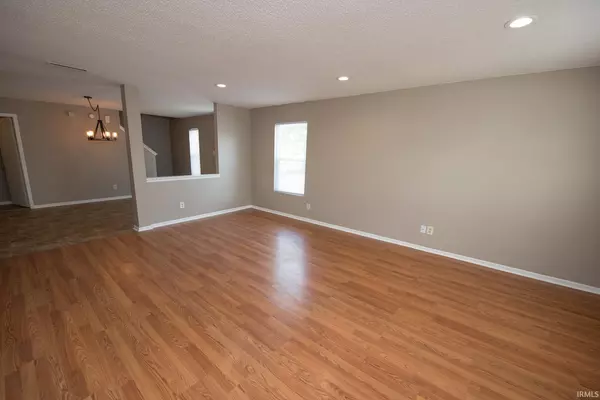For more information regarding the value of a property, please contact us for a free consultation.
Key Details
Sold Price $189,900
Property Type Single Family Home
Sub Type Site-Built Home
Listing Status Sold
Purchase Type For Sale
Square Footage 2,181 sqft
Subdivision Benjamin Crossing
MLS Listing ID 202131671
Sold Date 10/15/21
Style Two Story
Bedrooms 3
Full Baths 2
Half Baths 1
Abv Grd Liv Area 2,181
Total Fin. Sqft 2181
Year Built 2005
Annual Tax Amount $1,935
Tax Year 2020
Lot Size 596 Sqft
Property Description
HUGE, freshly updated and ready for you! This 3 bed, 2.5 bath home features a main floor office which could easily be used as a 4th bedroom. You’ll appreciate the brand new upstairs carpet, accentuating the giant 18x12 loft area and expansive bedrooms. Enjoy the comforts of the 20x16 master bedroom en-suite with walk in closet. Main floor boasts a 20x14 living room, open concept design, pantry and main floor laundry. Built in 2005 this beauty has been well maintained and is move-in ready. Located on a neatly manicured corner lot, just a short walk to the community playground and common amenities. Near major Lafayette employers such as Subaru, GE and Wabash National, ideal for families of any size or as an investment property. Priced right and ready to sell, check out the virtual tour and schedule your showing today!
Location
State IN
Area Tippecanoe County
Direction Concord Rd south of 350. First left is Chilton Drive.
Rooms
Basement None
Dining Room 11 x 14
Kitchen Main, 9 x 11
Interior
Heating Gas, Conventional, Forced Air
Cooling Central Air
Flooring Carpet, Laminate, Vinyl
Fireplaces Type None
Appliance Dishwasher, Refrigerator, Window Treatments, Oven-Electric, Range-Electric, Water Heater Gas
Laundry Main, 6 x 6
Exterior
Exterior Feature Playground, Sidewalks
Garage Attached
Garage Spaces 2.0
Fence None
Amenities Available 1st Bdrm En Suite, Breakfast Bar, Ceiling Fan(s), Closet(s) Walk-in, Countertops-Laminate, Detector-Smoke, Disposal, Dryer Hook Up Electric, Garage Door Opener, Landscaped, Open Floor Plan, Porch Covered, Range/Oven Hook Up Elec, Tub/Shower Combination, Main Floor Laundry, Washer Hook-Up
Waterfront No
Roof Type Shingle
Building
Lot Description Level
Story 2
Foundation None
Sewer City
Water City
Architectural Style Traditional
Structure Type Vinyl
New Construction No
Schools
Elementary Schools Woodland
Middle Schools Wea Ridge
High Schools Mc Cutcheon
School District Tippecanoe School Corp.
Read Less Info
Want to know what your home might be worth? Contact us for a FREE valuation!

Our team is ready to help you sell your home for the highest possible price ASAP

IDX information provided by the Indiana Regional MLS
Bought with Qiuju Zhang • Sweet Home Realty
GET MORE INFORMATION




