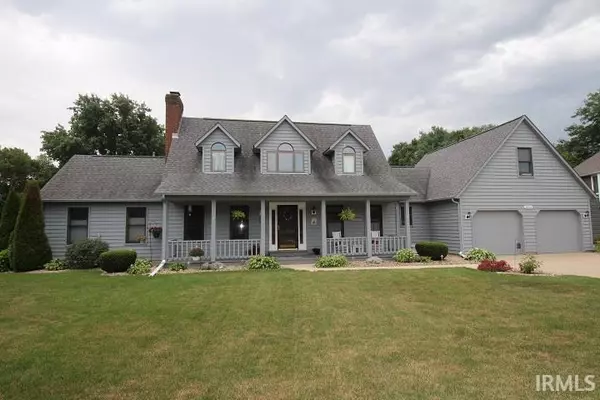For more information regarding the value of a property, please contact us for a free consultation.
Key Details
Sold Price $350,000
Property Type Single Family Home
Sub Type Site-Built Home
Listing Status Sold
Purchase Type For Sale
Square Footage 3,284 sqft
Subdivision Raineybrook
MLS Listing ID 202135807
Sold Date 09/21/21
Style Two Story
Bedrooms 3
Full Baths 2
Half Baths 1
HOA Fees $20/ann
Abv Grd Liv Area 2,900
Total Fin. Sqft 3284
Year Built 1992
Annual Tax Amount $1,998
Tax Year 2021
Lot Size 0.686 Acres
Property Description
Well maintained home with manicured yard. Newer roof and stamped patio with sundowner for shade to enjoy. Finished room over the oversized garage for mancave or recreation. Partially finished basement. Great sunroom off living room for extended entertaining space. Large master bedroom on first floor with updated master bath. 2 bedrooms upstairs with larger bath as well. Heated floor in master bath. No fence per HOA without a pool. Septic has been recently pumped. Workshop behind double doors in garage 5x15
Location
State IN
Area Tippecanoe County
Direction S ON HWY 231 TO 500 S TAKE 2 R
Rooms
Family Room 27 x 12
Basement Partial Basement, Partially Finished
Dining Room 13 x 10
Kitchen Main, 13 x 12
Interior
Heating Gas
Cooling Central Air
Flooring Hardwood Floors, Vinyl
Fireplaces Number 1
Fireplaces Type Gas Log, Living/Great Rm
Appliance Dishwasher, Microwave, Refrigerator, Washer, Window Treatments, Dryer-Electric, Freezer, Range-Gas, Water Heater Gas, Water Softener-Owned
Laundry Main, 8 x 8
Exterior
Garage Attached
Garage Spaces 2.0
Fence None
Amenities Available Breakfast Bar, Cable Ready, Ceiling Fan(s), Closet(s) Walk-in, Countertops-Laminate, Detector-Smoke, Disposal, Dryer Hook Up Electric, Garage Door Opener, Landscaped, Patio Open, Stand Up Shower, Tub/Shower Combination, Main Level Bedroom Suite, Main Floor Laundry, Washer Hook-Up
Waterfront No
Roof Type Shingle
Building
Lot Description Corner
Story 2
Foundation Partial Basement, Partially Finished
Sewer Septic
Water Well
Architectural Style Cape Cod
Structure Type Cedar,Vinyl
New Construction No
Schools
Elementary Schools Mintonye
Middle Schools Southwestern
High Schools Mc Cutcheon
School District Tippecanoe School Corp.
Read Less Info
Want to know what your home might be worth? Contact us for a FREE valuation!

Our team is ready to help you sell your home for the highest possible price ASAP

IDX information provided by the Indiana Regional MLS
Bought with Katie Viers • F.C. Tucker West Central
GET MORE INFORMATION




