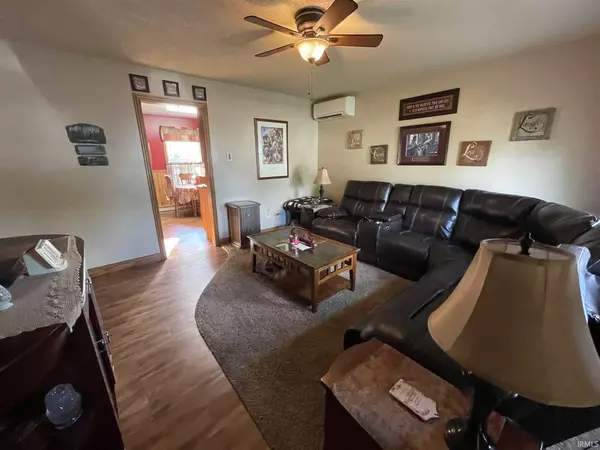For more information regarding the value of a property, please contact us for a free consultation.
Key Details
Sold Price $129,000
Property Type Single Family Home
Sub Type Site-Built Home
Listing Status Sold
Purchase Type For Sale
Square Footage 1,072 sqft
Subdivision Scottsdale
MLS Listing ID 202136066
Sold Date 09/30/21
Style One Story
Bedrooms 3
Full Baths 1
Abv Grd Liv Area 1,072
Total Fin. Sqft 1072
Year Built 1977
Annual Tax Amount $570
Tax Year 2021
Lot Size 0.300 Acres
Property Description
Well maintained, nicely landscaped home. Amenities include six panel oak doors & trim throughout. Eat in kitchen w/oak cabinets and appliances. Bath has a large walk in shower. Utility room w/stacked washer & dryer & nice oak cabinets for storage. AC is a wall Mitsubishi system. Outside you will find a huge backyard w/patio area, a concrete basketball court & an 8x12 storage shed. The garage has been converted to living area but may be easily changed back to a garage.
Location
State IN
Area Noble County
Zoning R1
Direction US 6 to Main St. South on Main St. to Henry St. East on Henry St. to Bellvue Dr. South on Bellvue Dr. to Penrose Dr. Follow Penrose Dr. to property.
Rooms
Basement Slab
Kitchen Main, 10 x 12
Interior
Heating Electric, Baseboard
Cooling Other
Flooring Concrete
Appliance Dishwasher, Microwave, Refrigerator, Range-Electric
Laundry Main, 5 x 11
Exterior
Garage Attached
Garage Spaces 1.0
Amenities Available Ceiling Fan(s), Court-Basketball, Eat-In Kitchen, Landscaped, Patio Open, Six Panel Doors, Stand Up Shower, Main Floor Laundry
Waterfront No
Roof Type Asphalt,Shingle
Building
Lot Description Level
Story 1
Foundation Slab
Sewer City
Water City
Architectural Style Ranch
Structure Type Aluminum,Wood
New Construction No
Schools
Elementary Schools South Side
Middle Schools East Noble
High Schools East Noble
School District East Noble Schools
Read Less Info
Want to know what your home might be worth? Contact us for a FREE valuation!

Our team is ready to help you sell your home for the highest possible price ASAP

IDX information provided by the Indiana Regional MLS
Bought with Devin Geegh • eXp Realty, LLC
GET MORE INFORMATION




