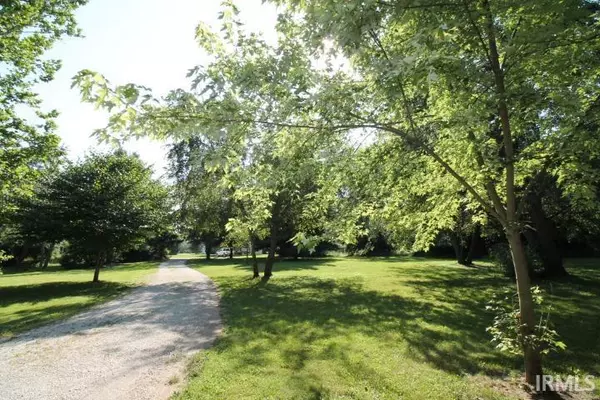For more information regarding the value of a property, please contact us for a free consultation.
Key Details
Sold Price $180,000
Property Type Single Family Home
Sub Type Site-Built Home
Listing Status Sold
Purchase Type For Sale
Square Footage 1,592 sqft
Subdivision None
MLS Listing ID 202130199
Sold Date 09/17/21
Style One Story
Bedrooms 2
Full Baths 2
Abv Grd Liv Area 1,592
Total Fin. Sqft 1592
Year Built 1994
Annual Tax Amount $466
Tax Year 2021
Lot Size 1.830 Acres
Property Description
This home is tucked away in a little country neighborhood that is conveniently located between Attica and Williamsport. It measures 1592 square feet of living space including a comfy living room, a large family room with lots of windows and a vaulted ceiling with skylight. There are 2 large bedrooms with walk in closets and 2 full bathrooms. The owner's suite features a huge oversized bathroom and a sliding patio door offering a great view of the back yard. The eat in kitchen is roomy with lots of cabinets and a storage pantry, the appliances are included and the washer & dryer are negotiable. The handy mudroom leads to the 28x30 oversized garage. A new roof was installed in 2019, new HVAC in 2020 and new laminate flooring in the kitchen and hallway. A 20x60 pole building provides good storage for a mower and more!
Location
State IN
Area Warren County
Direction From Attica go West on SR 28, turn North on SR 55 and take the first right onto Independence blacktop, turn left into WarrickWood Subdivision. Property is on the right side.
Rooms
Family Room 16 x 22
Basement Crawl
Kitchen Main, 12 x 21
Interior
Heating Forced Air, Heat Pump, Propane, Propane Tank Rented
Cooling Heat Pump
Flooring Carpet, Laminate
Fireplaces Type None
Appliance Dishwasher, Refrigerator, Window Treatments, Range-Electric, Sump Pump, Water Heater Gas, Water Softener-Owned, Window Treatment-Blinds
Laundry Main, 8 x 12
Exterior
Garage Attached
Garage Spaces 2.0
Fence None
Amenities Available Antenna, Ceilings-Vaulted, Closet(s) Walk-in, Countertops-Laminate, Dryer Hook Up Electric, Eat-In Kitchen, Firepit, Garage Door Opener, Porch Open, Range/Oven Hook Up Elec, Skylight(s), Tub/Shower Combination, Main Floor Laundry, Sump Pump, Washer Hook-Up
Waterfront No
Roof Type Shingle
Building
Lot Description Cul-De-Sac, Level, Partially Wooded
Story 1
Foundation Crawl
Sewer Private
Water Private
Architectural Style Ranch
Structure Type Vinyl
New Construction No
Schools
Elementary Schools Pine Village
Middle Schools Seeger Memorial
High Schools Seeger Memorial
School District Msd Of Warren County
Read Less Info
Want to know what your home might be worth? Contact us for a FREE valuation!

Our team is ready to help you sell your home for the highest possible price ASAP

IDX information provided by the Indiana Regional MLS
Bought with Gatlin Darling • Keller Williams Lafayette
GET MORE INFORMATION




