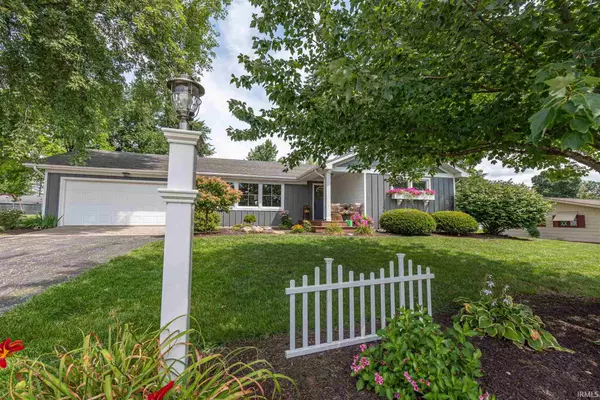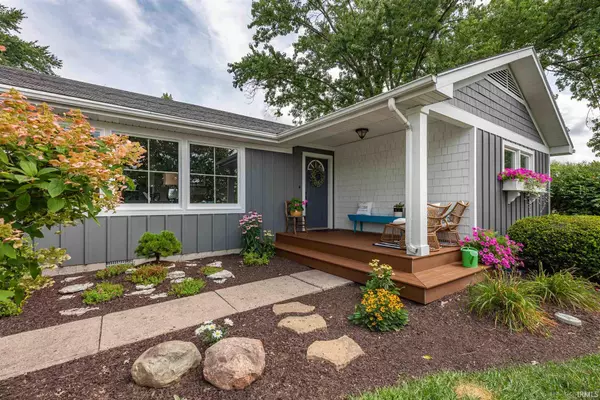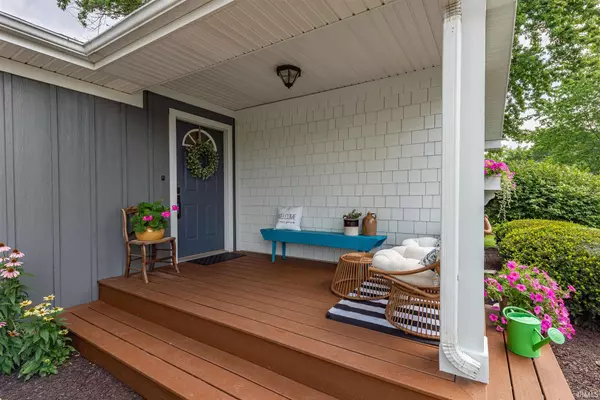For more information regarding the value of a property, please contact us for a free consultation.
Key Details
Sold Price $262,500
Property Type Single Family Home
Sub Type Site-Built Home
Listing Status Sold
Purchase Type For Sale
Square Footage 1,764 sqft
Subdivision Wood Dale / Wooddale
MLS Listing ID 202131160
Sold Date 09/03/21
Style One Story
Bedrooms 4
Full Baths 3
Abv Grd Liv Area 1,764
Total Fin. Sqft 1764
Year Built 1965
Annual Tax Amount $1,319
Tax Year 2020
Lot Size 0.347 Acres
Property Description
You will fall in love with this outstanding home on a quiet street with updates galore! This 4 bed, 3 full baths home has a spilt bedroom floor plan, a master en suite, two living spaces and a well thought out kitchen. RECENT UPDATES: Complete redesign of the front of the home $25K remodel includes Hardie Plank siding, 3 new large windows and the front porch now with Trex decking. All new carpet (2020). High-end laminate flooring that holds up to 4 legged friends. Master en suite addition, walk- in closet , double vanity, jetted tub, separate shower, heated tile flooring and a touch of shiplap. Kitchen has Grabill Cabinets with pull out shelves, stunning back-splash, granite countertops, two pantry's and a double oven. Laundry was relocated from the garage to the master bedroom. Lots of newer lighting, all newer interior doors, newer french door off the family room, new exterior garage door. New water heater, new water softener, fresh paint throughout the home. Custom built-in bed with storage all around will remain with the new owners! Within the last 6 years new HVAC. Vinyl siding was added to the sides and the back of the home. Drive-way parking was added recently and the city just lowered & widen the street and added new sidewalks. Home owners have loved the larger yard with mature trees and their back patio for entertaining. Side walks access subdivision to the North & South providing miles of walking & biking trails!
Location
State IN
Area Whitley County
Direction State route 109 right on Barbara home on the left.
Rooms
Family Room 16 x 15
Basement Crawl, Slab
Kitchen Main, 16 x 15
Interior
Heating Baseboard, Forced Air
Cooling Central Air
Appliance Dishwasher, Microwave, Refrigerator, Window Treatments, Oven-Double, Range-Electric, Water Heater Electric, Water Softener-Owned, Window Treatment-Blinds
Laundry Main, 5 x 4
Exterior
Parking Features Attached
Garage Spaces 2.0
Building
Lot Description Level
Story 1
Foundation Crawl, Slab
Sewer City
Water City
Architectural Style Ranch
Structure Type Other,Vinyl
New Construction No
Schools
Elementary Schools Northern Heights
Middle Schools Indian Springs
High Schools Columbia City
School District Whitley Co Cons Schools
Read Less Info
Want to know what your home might be worth? Contact us for a FREE valuation!

Our team is ready to help you sell your home for the highest possible price ASAP

IDX information provided by the Indiana Regional MLS
Bought with Shelbi Brown • Sterling Realty Advisors
GET MORE INFORMATION




