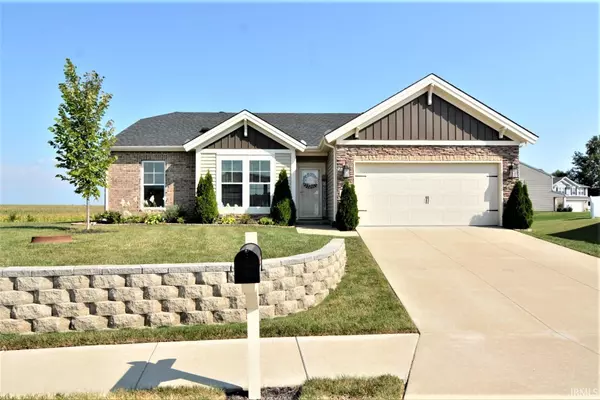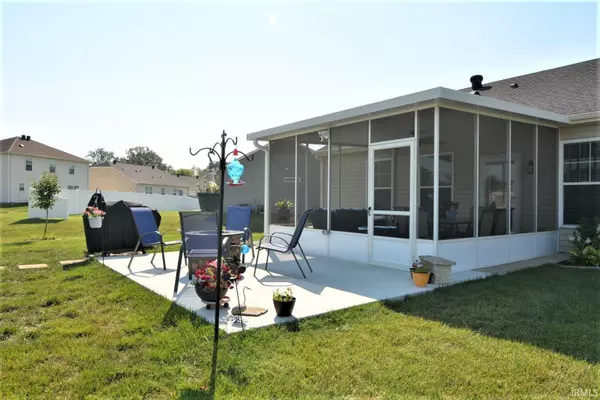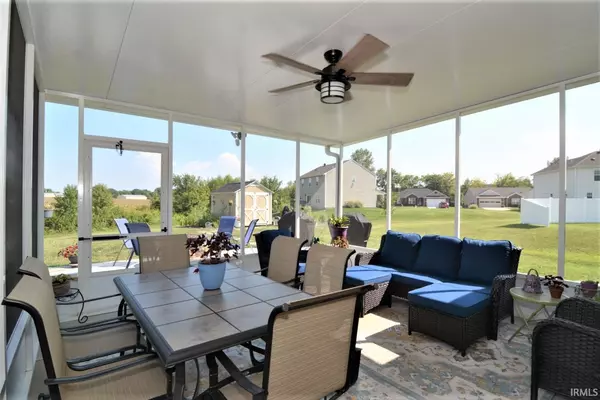For more information regarding the value of a property, please contact us for a free consultation.
Key Details
Sold Price $217,000
Property Type Single Family Home
Sub Type Site-Built Home
Listing Status Sold
Purchase Type For Sale
Square Footage 1,414 sqft
Subdivision Stables
MLS Listing ID 202135559
Sold Date 10/08/21
Style One Story
Bedrooms 3
Full Baths 2
Abv Grd Liv Area 1,414
Total Fin. Sqft 1414
Year Built 2017
Annual Tax Amount $874
Tax Year 2021
Lot Size 0.750 Acres
Property Description
Welcome to this CRAFTSMAN 3 bedroom, 2 bath home on a .75 acre lot which includes a LARGE screened in porch. The custom built front yard retaining wall is just the beginning of the beautiful landscaping. The Jagoe Zircon floor plan is a very popular SPLIT BEDROOM design with open great room, plus 9 foot ceilings, large windows and tall base boards. As you enter the home you can see all the way into the backyard. The EAT IN KITCHEN offers plenty of cabinets and counters, pantry cabinet, breakfast bar plus all the stainless steel appliances are included. The main suite has a spacious bedroom, walk in closet plus the full bath has a double vanity. There are two additional bedrooms, full bath and a laundry room rounding out the home. Outside you will love the 15 X 15 SCREENED IN PORCH, with 27 x 17 contrete pad which has the proper footers if you want to make it a 4 season room instead. There is also a 8 x 12 storage shed on the extra large lot. The 2.5 car garage has extra overhead storage space too. This property is NOT in the flood plain. Documentation attached. Don't miss your chance on this beautiful, move in ready home.
Location
State IN
Area Vanderburgh County
Direction From 169 exit Green River Road and head North then East on Stables Drive
Rooms
Basement Slab
Kitchen Main, 18 x 12
Interior
Heating Gas
Cooling Central Air
Flooring Vinyl
Fireplaces Type None
Appliance Dishwasher, Microwave, Refrigerator, Range-Electric
Laundry Main
Exterior
Parking Features Attached
Garage Spaces 2.0
Fence None
Amenities Available 1st Bdrm En Suite, Breakfast Bar, Cable Available, Ceiling-9+, Ceiling Fan(s), Closet(s) Walk-in, Countertops-Ceramic, Detector-Smoke, Disposal, Dryer Hook Up Electric, Eat-In Kitchen, Foyer Entry, Garage Door Opener, Landscaped, Open Floor Plan, Porch Screened, Split Br Floor Plan, Alarm System-Sec. Cameras, Great Room, Main Floor Laundry
Roof Type Dimensional Shingles
Building
Lot Description Corner
Story 1
Foundation Slab
Sewer Public
Water Public
Architectural Style Craftsman
Structure Type Brick,Stone,Vinyl
New Construction No
Schools
Elementary Schools Caze
Middle Schools Mcgary
High Schools William Henry Harrison
School District Evansville-Vanderburgh School Corp.
Read Less Info
Want to know what your home might be worth? Contact us for a FREE valuation!

Our team is ready to help you sell your home for the highest possible price ASAP

IDX information provided by the Indiana Regional MLS
Bought with Holly Hopkins • Landmark Realty & Development, Inc
GET MORE INFORMATION




