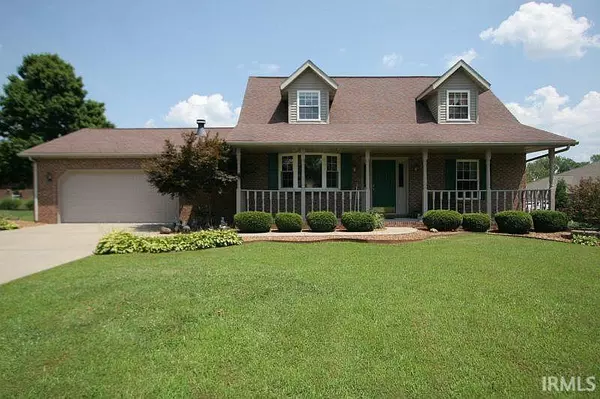For more information regarding the value of a property, please contact us for a free consultation.
Key Details
Sold Price $278,000
Property Type Single Family Home
Sub Type Site-Built Home
Listing Status Sold
Purchase Type For Sale
Square Footage 2,990 sqft
Subdivision Golden Acres Estates
MLS Listing ID 202130122
Sold Date 09/24/21
Style One and Half Story
Bedrooms 3
Full Baths 3
Half Baths 1
Abv Grd Liv Area 1,986
Total Fin. Sqft 2990
Year Built 1996
Annual Tax Amount $2,004
Tax Year 2021
Lot Size 0.310 Acres
Property Description
Situated on a .31 acre lot is this approximately 1936 sq. ft. Cape Cod style home. Features include 3 bedrooms, 3 1/2 bathrooms, and a full finished basement. The main floor includes a spacious living room with an open staircase and flows into the dining and kitchen area. A main floor laundry room is located nearby for convenience as well as a half bathroom. The main floor master bedroom suite is oversized and includes a walk-in closet and spacious bathroom with an extended length twin sink vanity. The upper level includes 2 additional bedrooms and a full bathroom. The finished basement includes a family room with a gas log corner fireplace, a full bathroom, a bar and rec area as well as a storage room. A bonus is the 2 car attached garage, rear patio, long driveway for parking, fenced rear yard and convenient location. Updates include a 5 year old roof. Sellers are in the process of installing a new furnace and AC unit.
Location
State IN
Area Dubois County
Direction Hwy. 56 West, turn left on St. Charles St. go through stop sign, home is on the left.
Rooms
Family Room 20 x 26
Basement Finished, Full Basement
Dining Room 11 x 10
Kitchen Main, 11 x 10
Interior
Heating Forced Air, Gas
Cooling Central Air
Flooring Carpet, Ceramic Tile, Vinyl
Fireplaces Number 1
Fireplaces Type Basement, Gas Log
Appliance Dishwasher, Refrigerator, Washer, Dryer-Electric, Range-Electric
Laundry Main, 7 x 5
Exterior
Garage Attached
Garage Spaces 2.0
Fence Chain Link
Amenities Available 1st Bdrm En Suite, Bar, Breakfast Bar, Ceiling Fan(s), Central Vacuum System, Closet(s) Walk-in, Countertops-Laminate, Disposal, Garage Door Opener, Patio Open, Twin Sink Vanity, Stand Up Shower, Tub/Shower Combination, Main Level Bedroom Suite, Main Floor Laundry
Waterfront No
Roof Type Asphalt,Shingle
Building
Lot Description Level
Story 1.5
Foundation Finished, Full Basement
Sewer City
Water City
Architectural Style Cape Cod
Structure Type Brick
New Construction No
Schools
Elementary Schools Jasper
Middle Schools Greater Jasper Cons Schools
High Schools Greater Jasper Cons Schools
School District Greater Jasper Cons. Schools
Read Less Info
Want to know what your home might be worth? Contact us for a FREE valuation!

Our team is ready to help you sell your home for the highest possible price ASAP

IDX information provided by the Indiana Regional MLS
Bought with Larry Carpenter III • Carpenter Realty LLC
GET MORE INFORMATION




